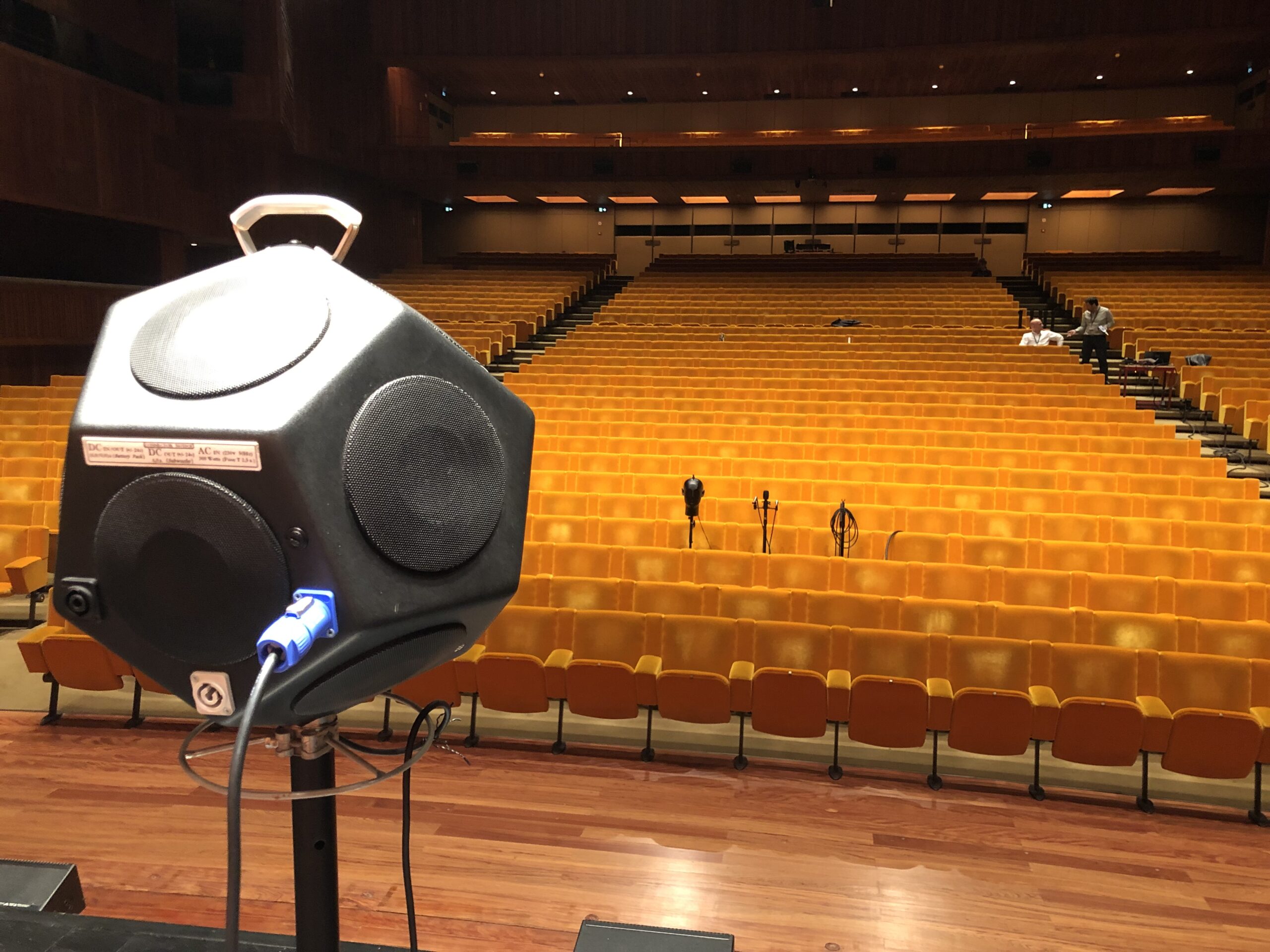About REVERBDATA
REVERBDATA is an Acoustic Heritage database of significant Portuguese spaces. It contains Room Impulse Responses – RIR of spaces that are selected based on their importance from the acoustical, architectural, cultural, and functional points of view. Multi-channel RIR are being registered at several locations inside the selected spaces, processed and fed to the database, providing a GUI for navigation and for artificial reverberation generation. Using advanced and optimized measurement and processing techniques, impulse responses under different multi-channel formats are being acquired for subsequently allowing immersive and accurate sound reproduction through FFT convolution reverb. RIR databases have been developed and explored in audio and acoustics, providing a valuable collection of measured or simulated responses that almost completely describe the acoustic characteristics of different spaces.
The data is divided into architectural documentation, acoustic records with associated specific information and photographic materials. Regarding acoustic acquisitions and recordings, raw audio containing the sweeps and in situ recorded RIR is available, as well as post-processed audio containing the optimized, noise-free responses. The RIR are subdivided into two categories, the first containing the stereo and binaural responses (in 4-channel wave files) and the second containing the Ambisonics responses in formats A and B. In the latter case, the responses are available in the ACN/AMBIX formats. Stereo-binaural responses are available normalized to the maximum value ±1 or scaled according to source-receiver distances. For some spaces, mono impulse responses acquired using ARTA software (v1. 9.7) are also available in the database. For each post-processed RIR, the main objective parameters describing the acoustic quality of the space (wideband and octave band values) are available in an associated .txt file.
What is a Room Impulse Response?
A Room Impulse Response (RIR) is like an acoustic photograph of a space. It contains the complete information on how the sound is heard and perceived inside the space due to reverberation.
Reverberation is a common auditory phenomenon experienced daily, resulting from sound interacting with the surrounding environment. This effect, that is particularly audible in enclosed spaces due to the numerous echoes arising, is often artificially incorporated into electronically recorded and produced music, as well as other media like cinema, virtual reality applications, and computer games. Using RIRs together with a technique called convolution reverb we can obtain the exact acoustic sense experienced in real spaces.
Portuguese Spaces
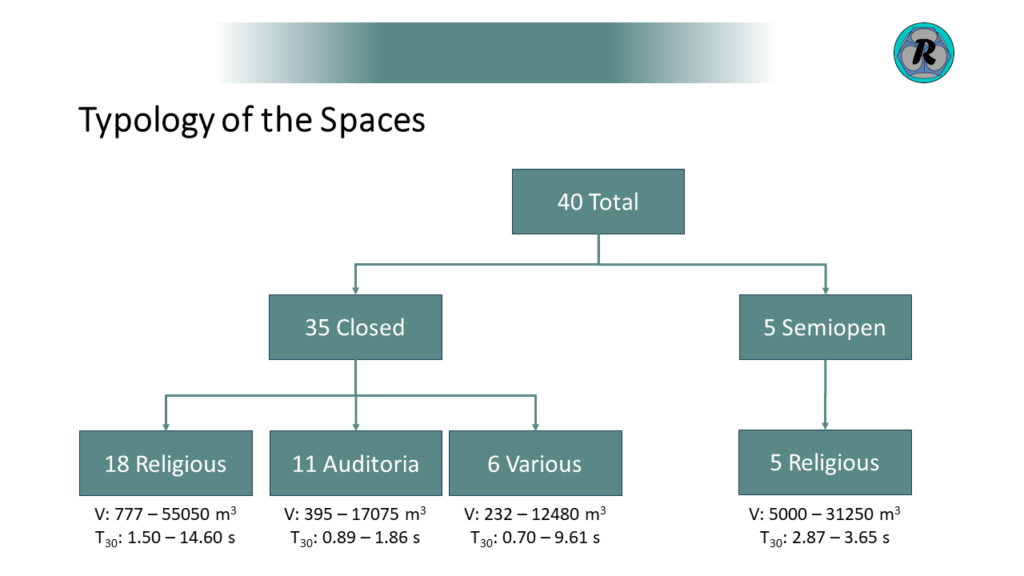
Portuguese Spaces List (Link)
- Calouste Gulbenkian Foundation
- Cartuxa Monastery
- Coliseu Micaelense
- Convent of Christ (UNESCO World Heritage)
- Lisbon School of Education
- Lisbon School of Music
- Lourinhã Mercy Church
- Lux Frágil Nightclub
- Monastery of Alcobaça (UNESCO World Heritage)
- Monastery of Batalha (UNESCO World Heritage)
- Monastery of Jerónimos (UNESCO World Heritage)
- National Palace of Mafra (UNESCO World Heritage)
- National Pantheon
- National Theatre D. Maria II
- St. Dominic Convent
- St. George Cinema
- São Carlos National Theatre
- São Vicente de Fora Monastery
- Shrine of our Lady of the Rosary of Fatima
Demo Video Clip
Demo application of REVERBDATA:
Virtual Museums and Monuments tour with TRUE IMMERSIVE Sound Experience.
(Tribute to Berta Alves de Sousa 1906 – 1997)
Calouste Gulbenkian Foundation
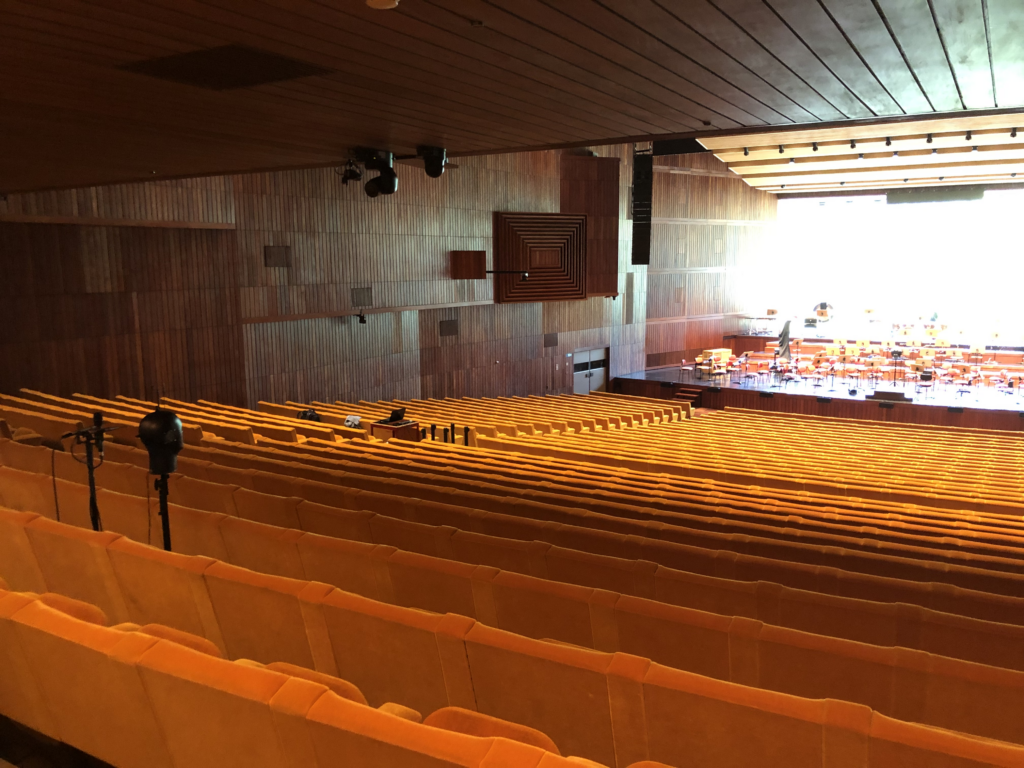
Grand Auditorium
The Grand Auditorium of the Calouste Gulbenkian Foundation in Lisbon had its inaugural concert on the 3rd of October 1969, the day after the official inauguration of this complex. With exceptional acoustics, its design and construction were aimed at hosting many cultural activities, including symphonic and choral-symphonic music, congresses and conferences, ballet, theater and cinema. The hall was designed by the Portuguese architects Alberto Pessoa, Pedro Cid e Ruy d’ Athouguia and by the British acoustician William Alexander Allen. Renovated in 2014, with ARUP as acoustic consultant, the Great Hall has a capacity for 1203 people, spread over 36 rows on 3 different levels.
Cartuxa Monastery
The project for a New Church was born with the general plan of the Monastery of D. Basílio de Faria, Prior of Vallis Misericordiae between 1613 and 1621. However, the construction of the Church was dragged into a second phase of works, as the need was imposed of the construction of the Hermitage. About a century later, in the priory of D. Luís de Brito (1716 – 1746), the economic conditions came together to allow progress with the second phase of construction of the New Monastery, largely thanks to the alms collected by Gregório dos Santos in Brazil , who began arriving in Laveiras in 1727. On March 25, 1733, a second blessing of the Church took place and the first stone of the construction was laid, in the presence of the first patriarch of Lisbon, D. Tomás de Almeida. According to some authors, the works themselves began in 1736. In that year, Frei Gregório managed to raise another 99,800 reis from benefactors in Portugal and the Monastery received a generous contribution from King D. João V for the works on the New Church.
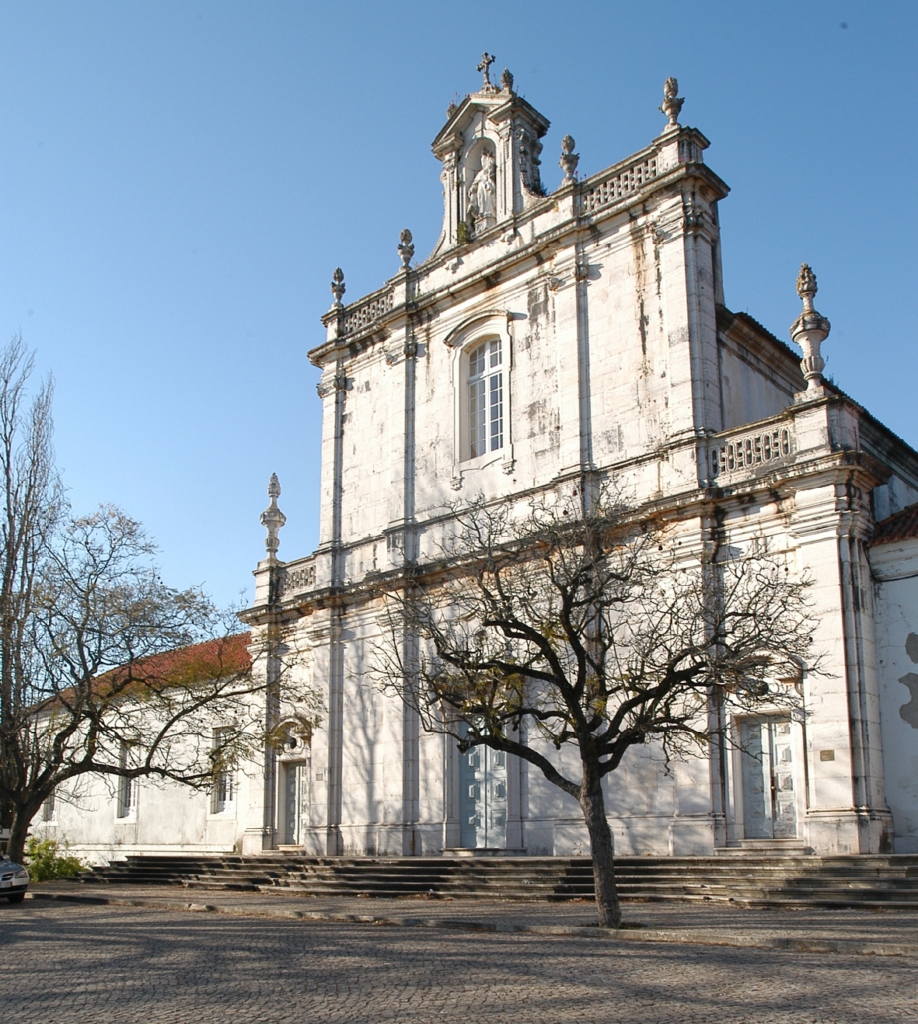
From Guerin, A.; Marrinhas, M. L.; Bulhões, D. , “Santa Maria Vallis Misericordiae – A Cartuxa em Oeiras”, Municipality of Oeiras, Oeiras 2023.
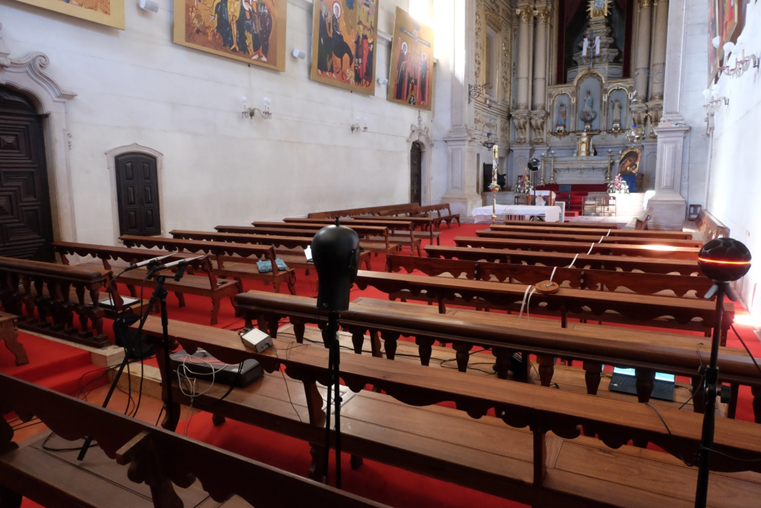
Church
In 1746 the Church was already built and in use, with only the main chapel panel missing, and on the frontispiece the niche of Our Lady and the fires at its top, which was soon completed. The New Church is built to the south of the Hermitage and aligned with its axis, in tradition of the monastic architecture of the Order of Saint Bruno. To the west is the Small Cloister and its facilities for monastic community life. The architecture and distribution of the spaces of a Carthusian Church are at the service of a cult that obeys specific rules and statutes of the Order of St. Bruno, which is why the space presents characteristics specific to the Order.
The church, with a wide limestone facade, is topped by an image of the Virgin and Child and was built in the 18th century. Due to its excellent acoustics, this space has regularly hosted concerts by the Lisbon Metropolitan Orchestra and the Cascais and Oeiras Orchestra.
Coliseu Micaelense
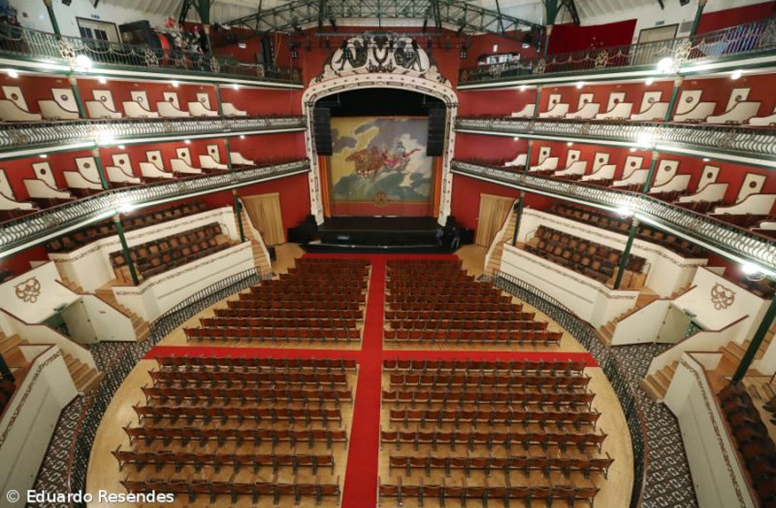
Located in Ponta Delgada city, is the largest entertainment hall in the Autonomous Region of the Azores. Built in 1917, it was purchased, renovated and reopened by the Ponta Delgada City Hall in 2005. It can host a wide variety of events, including shows in a conventional auditorium and shows in a circus arena, even shows such as café-concerts, rock concerts, banquets, casino, congresses, fairs and dance balls.
Convent of Christ
UNESCO World Heritage
The Convent of Christ is a UNESCO Heritage of Mankind monumental complex in the city of Tomar, having been continuously built between the 12th and 16th centuries. Known for its Templar history and diverse architectural styles, it is of undeniable cultural and archaeological importance.
Nowadays it is permanently open to the public and occasionally it hosts educational and artistic exhibitions as well as cultural events such as concerts and plays.
The acoustic acquisitions and records were done in the Church of the Convent (Charola – Round Church and Main Body), Main Cloister (D. João III), Refectory and Cistern (of the Crows’ Cloister), allowing for a rather complete and unique heritage preservation of the monument’s acoustics.
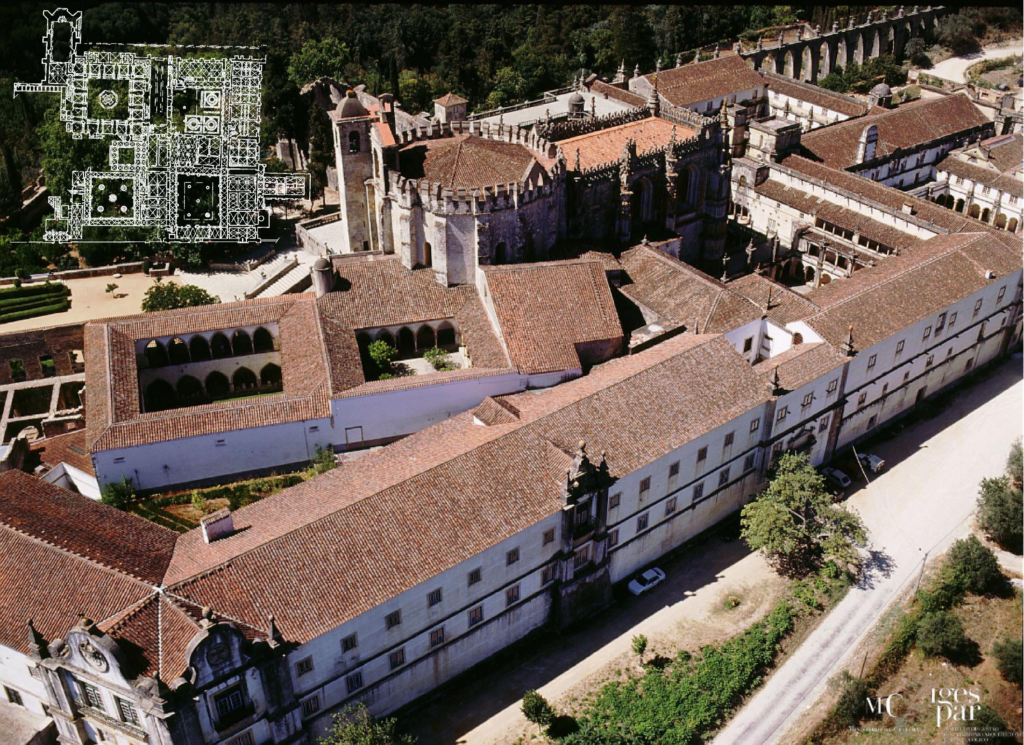
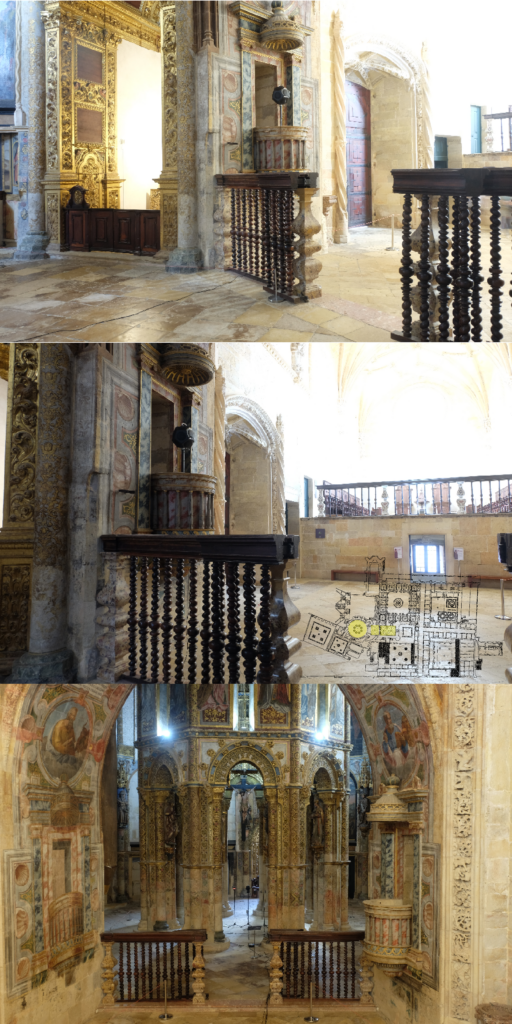
Charola – Round Church and Main Body (3rd Floor)
Located on the 3rd floor, the Church of the Convent of Christ is made up of the Charola (or Rotunda) and of the Main Body of the church.
The Charola dates from the 12th century and is an early Templar Romanesque fortified oratory inspired by the Temple of Jerusalem, having its capitals on the central columns and the painting on stone allusive of St. Christopher, dating also from that period. The Main Body, built in the Manueline style from 1510-15 by Diogo Arruda and João de Castilho, includes the nave, the upper choir and the lower choir, and is joined to the Charola by means of an arch opened in the walls of the old oratory. The inner drum of the Rotunda would be turned into a chancel.
Between 1510-15 King Manuel I also commissioned the decorative interior of the Church, adding stucco, carved woodwork and the fresco and secco paintings. From that period are the wooden statues in the chancel and the upper choir stalls, now gone, by the Flemish sculptor Olivier de Gand and completed by Fernão Munhoz, and also a set of monumental wooden boards executed by the royal painter Jorge Afonso. The paintings on the peripheral altars of the Charola, by Gregório Lopes (1536-38) would also be added during the 16th century, as well as the decoration on the triumphal arch by Domingos Vieira Serrão and Simão de Abreu (1592-97).
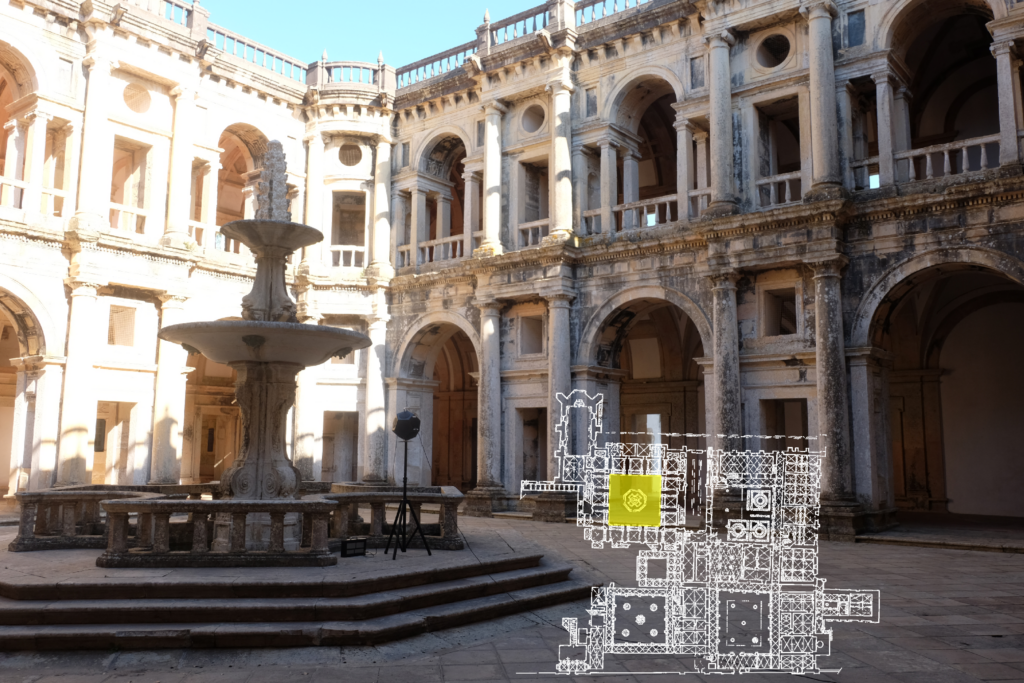
Main Cloister D. João III (1st Floor)
The Main Cloister (D. João III) is the magnum opus of the Renaissance convent built by King D. João III, outside the castle walls, and surrounding the nave with which his father, D. Manuel I, expanded the Templar church.
It is part of the group of four large cloisters around which the formal structure of convent space is based. Adjacent to the Church of the Convent, the D. João III Cloister flanks the south façade of the Manueline nave. Its design is different from the rest of Castilian convent architecture. Remade after the death of Diogo de Castilho, by Diogo de Torralva, in the Mannerist style of the Italian Cinquecento, this cloister will feature a graceful water fountain, from Fernandes Torres, fed by water from the conventual aqueduct. It is considered a masterpiece of the European Renaissance.
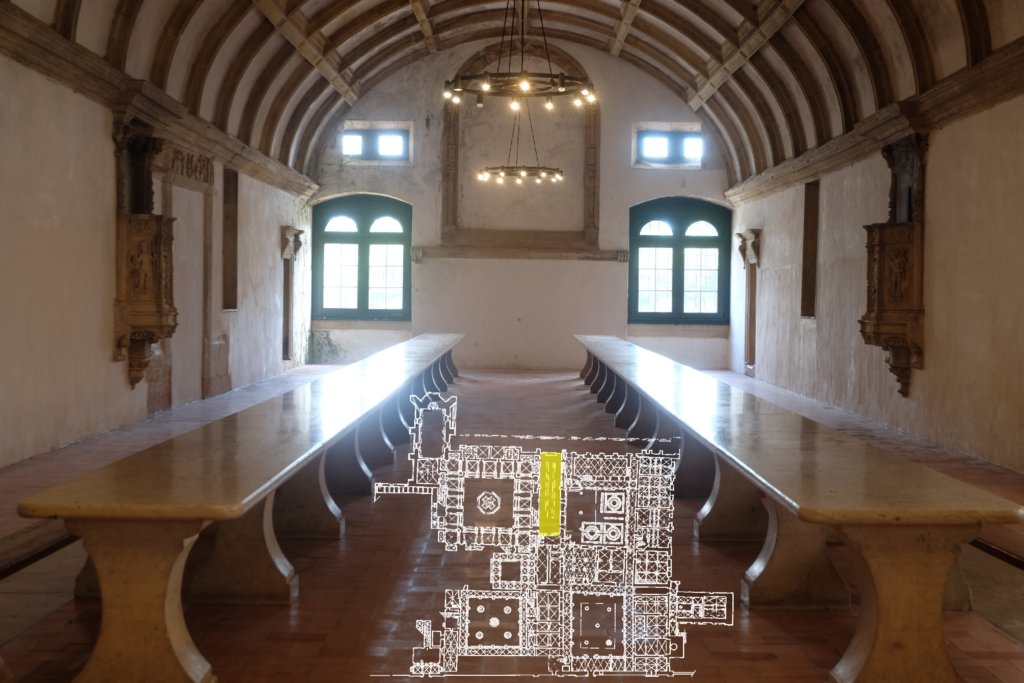
Refectory (1st Floor)
The Refectory, built by João de Castilho during the great campaign of King João III, was probably finished between 1535 and 1536, according to the inscriptions on the pulpits that were reserved for reading during mealtimes.
It has very interesting vaulting ribs. The antechamber served as a pantry and gave access to the kitchen. The wine and olive oil cellars lay below the refectory, as did other rooms of agricultural nature, connected to the orange grove (Friars’ Garden) and the Convent enclosure. The present arrangement of the tables was due to later work, from the time of the Missions Seminary (Seminário das Missões), 1922-92.
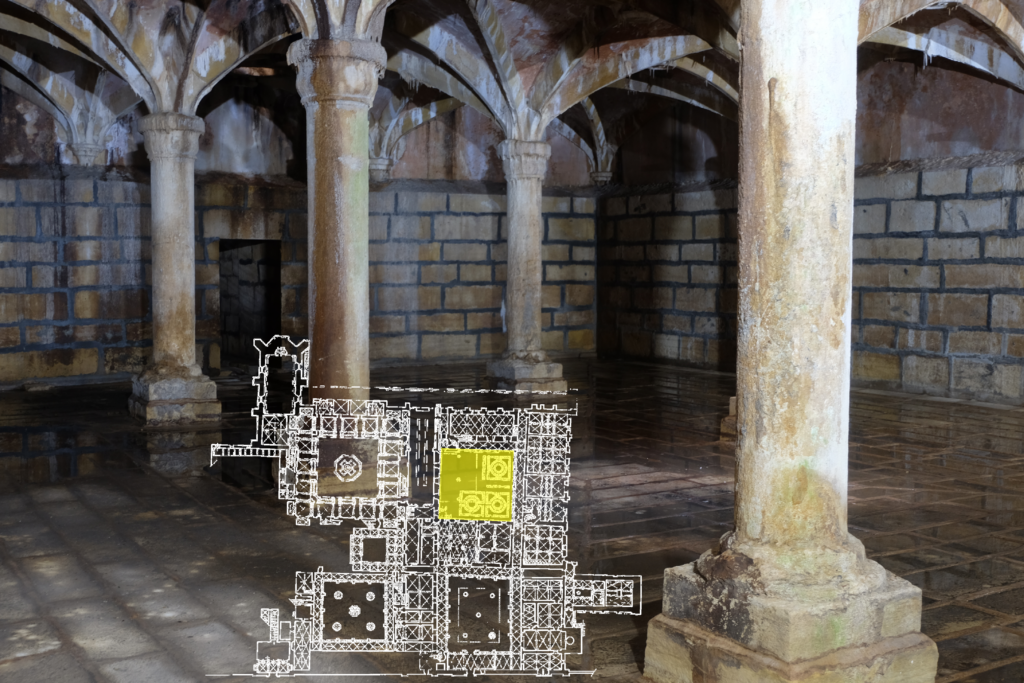
Cistern of the Crows’ Cloister (Basement)
The Cistern (of the Crows’ Cloister), built between 1543 and 1546 by João de Castilho, was probably used for irrigation. Castilho himself called this space the barn cloister. The Cistern has exclusive access via a small staircase, close to the door to the friars’ kitchen.
The quadrangular shaped Cistern has two double arcade galleries separated by buttresses, which rise to the 3rd register to the south and west, and coverings and supports identical to those of the Cloister of Micha. The block is surrounded by 4 bodies of 3 floors, with the south side occupied by the old granary (today the chapel), the north by the kitchen (ground floor) and the novitiate cells (1st floor) and the east side by the Refectory and the cells on the south arm of the dormitories.
Lisbon School of Education
It can be considered that the roots of Lisbon School of Education (ESELx) date back to the portuguese reign of D. Luís and the year 1862, when the Lisbon Primary Normal School was created. Installed in the Palace of the Marquises of Abrantes, in Marvila, this School admitted only male students. The Female Normal School, located in Calvário, began its activities in 1866. From 1914 the two Normal Schools merged and began to operate under a co-education regime, in its own building, located at Quinta de Morocco in Benfica, in the 1919. This is the building where the Lisbon School of Education is located today. This building has been undergoing restoration, maintenance and recovery works, which have allowed the spaces to be adapted, monetized and improved, making them more functional and consistent with the activities that the School carries out. ESELx only began its activities in 1985 with the appointment of the Installation Committee. For eight years, from 1985 to 1993, the School developed activities in the various fields of intervention assigned to it – initial, continued and specialized training; professionalization in service; research, research and development; provision of services to the community – together with the tasks inherent to the installation regime. On January 1, 1994, following the approval of the School’s statutes, the Board of Directors, elected by members of the school community, took over.
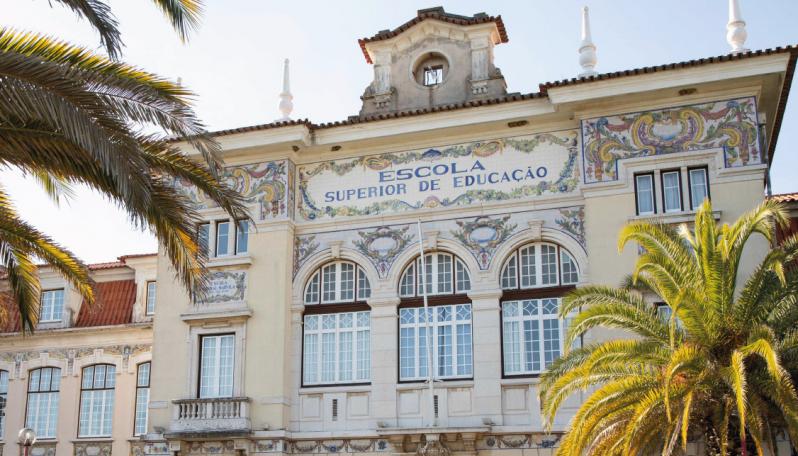
From ESELx site (“history”)
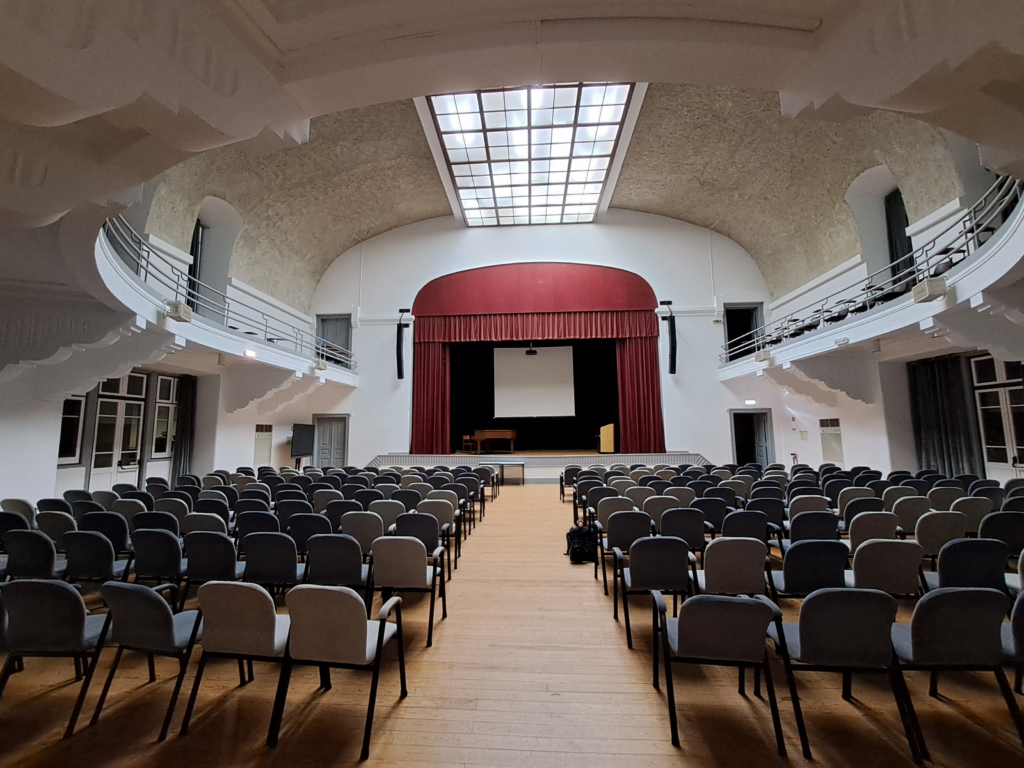
Great Hall
Located at Lisbon School of Education, has a maximum seating capacity for 300 persons and allows a variety of cultural events such as theatre, cinema, concerts, and conferences. The hall has a flat audience area, with individual chairs, and a circular shape balcony.
Lisbon School of Music
Lisbon School of Education (ESML) was created in 1983 following the reconversion of the National Conservatory, having been integrated into the Polytechnic Institute of Lisbon in 1985. ESML assumes as its mission the artistic, technical, technological and scientific training, at the highest level, of professionals in the Music area. It presents itself, on the national and international scene, as a reference school, which is based not only on its origins and the recognized quality of its international-level teaching staff, but also on the dynamics, diversity, projection and prestige of its achievements. artistic in the fields of artistic production and dissemination, teaching and research, which illustrate and embody its commitment to the constant search for excellence, openness to innovation and contemporaneity. Located on the IPL Benfica Campus, it has facilities of recognized international architectural prestige, as well as equipment suitable for its training activity. In pursuit of its mission, it promotes a teaching/learning environment equipped with the highest standards of demand and quality, guiding students towards their development with a view to entrepreneurial, nationally and internationally competitive and socially relevant professional performances in the areas of Arts and Music Industries.
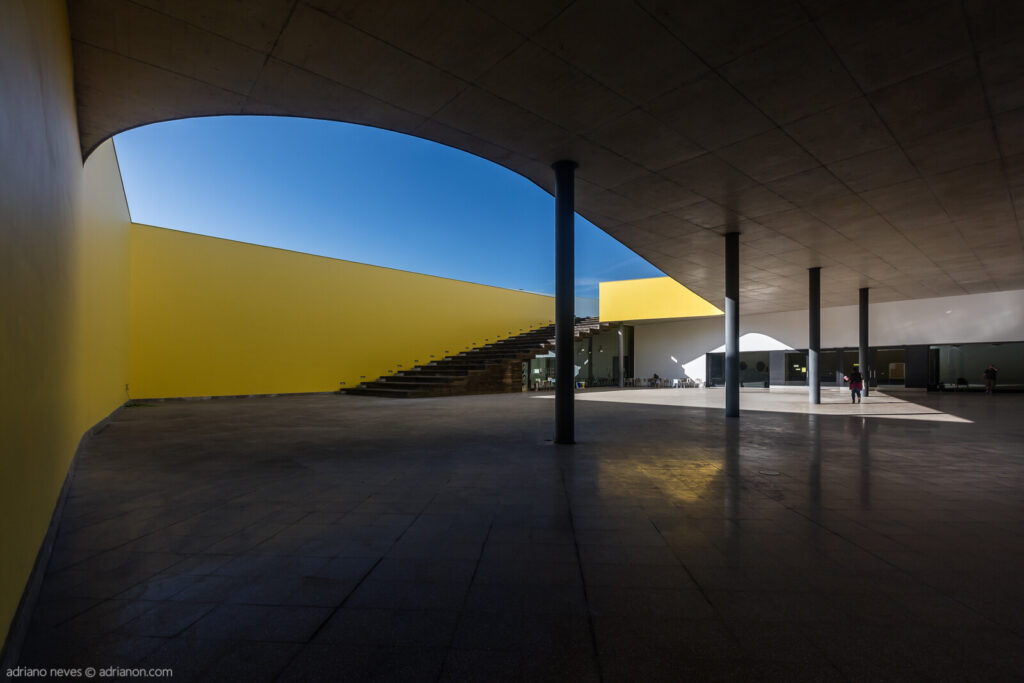
From ESML site (“about us”)
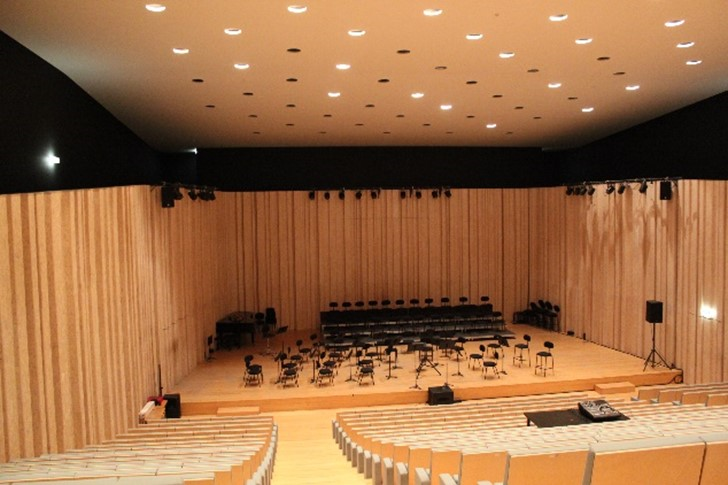
Great Hall
Also called Vianna da Motta Auditorium is located at Lisbon School of Music. This room was designed by the Portuguese architect Carrilho da Graça and by the Belge acoustician Daniel Commins. The stage possesses a flat wooden floor on joists, the audience area is tilted approximately 20º in relation to the horizontal plane and has two wooden flights of stairs in between the rows of chairs. The walls surrounding the audience go continuously around the stage in a roughly trapezoidal shape and consist entirely of large-scale shape-optimized reflection phase grating diffusors.
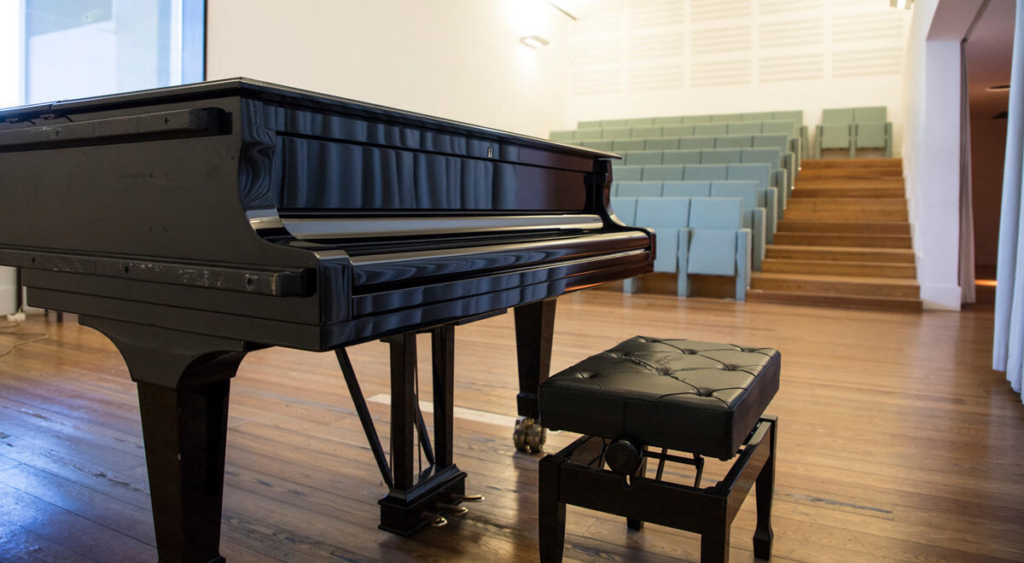
Small Hall
Located at Lisbon School of Music, this hall was designed by the Portuguese architect Carrilho da Graça. It has a seating capacity for 58 persons, with features that gives it versatility to host various cultural events, like music, conferences, theater, dance, and cinema.
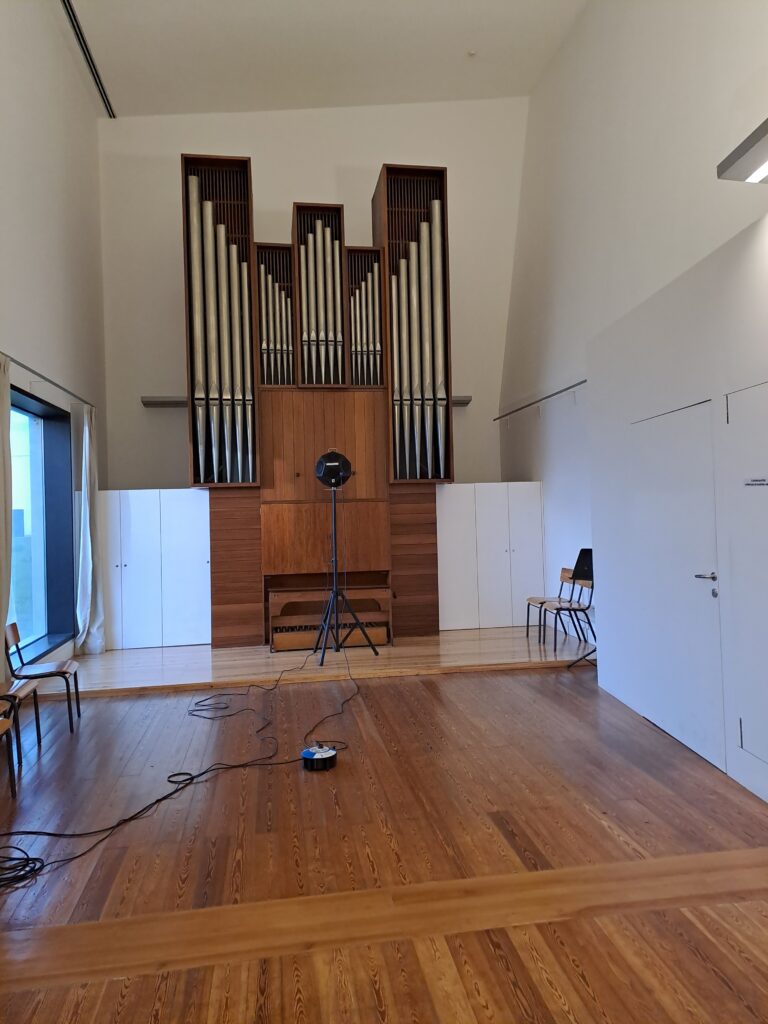
Organ Room
Located at Lisbon School of Music, this room is specific for organ music practicing and rehearsal, it also holds periodic performances for small groups.
Lourinhã Mercy Church
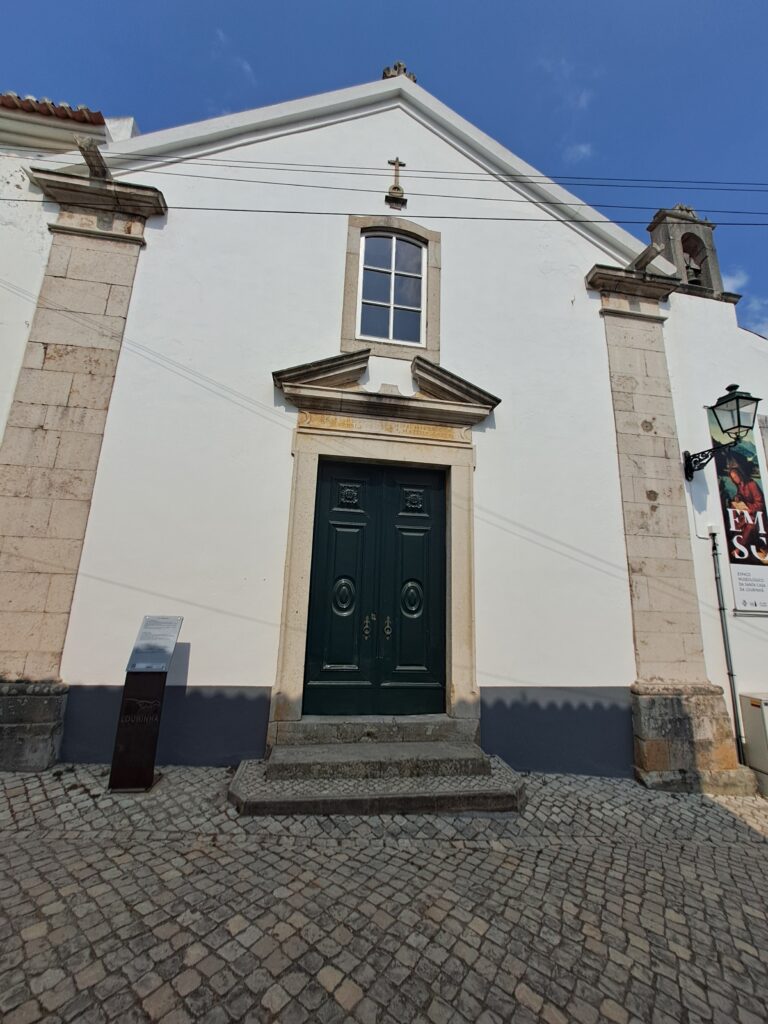
The Lourinhã Misericórdia Church dates from 1626, and its construction date is inscribed on the tympanum at the entrance. The facade of the church has a pointed gable, and the door is surmounted by a triangular tympanum, where the date 1626 and the phrase: “Blessed are the merciful, for they shall obtain mercy” are inscribed. In the building where the church is located, there is a Manueline portal of great artistic value, which belonged to the Chapel of the Holy Spirit.
The Church is currently part of the Museum Space of the Santa Casa da Misericórdia da Lourinhã. This space, in the heart of the village, presents a collection of inestimable value, with works of sacred art, liturgical objects and extremely relevant historical information to understand the role of the Santa Casa da Misericórdia as an active part in the development of the village of Lourinhã, over the last 450 years.
Lux Frágil NightClub
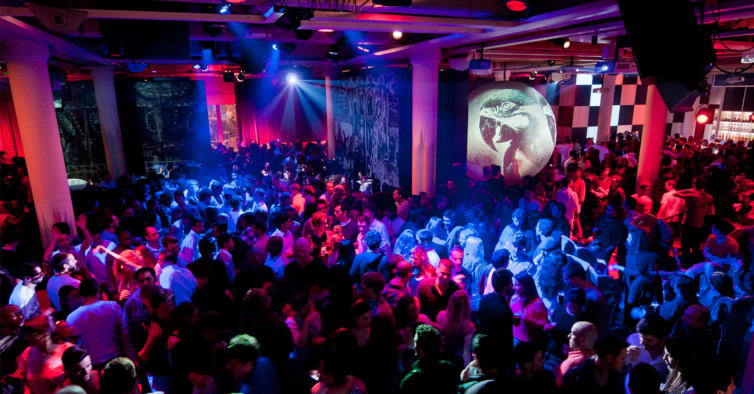
Disco Room
A famous nightclub located in Lisbon that opened on the 29th of September 1998. Lux Frágil, besides being a bar and disco, has hosted concerts, performances, exhibitions, book presentations and recordings and was even on the set of many television programs.
Monastery of Alcobaça
UNESCO World Heritage
The monumental complex of the Monastery of Alcobaça constitutes one of the most remarkable and well-preserved examples of Cistercian architecture and spatial philosophy.
The Abbey of Santa Maria de Alcobaça was the last foundation built during Saint Bernard’s lifetime and the first entirely Gothic monument in the country. The abbey was founded in 1153, a donation from King Afonso Henriques to Saint Bernard de Clairvaux. The architectural plan is based on the characteristics of the Clairvaux motherhouse and adheres to the philosophy of austerity and simplicity championed by Saint Bernard. Construction began around 1178 and lasted several decades, beginning with the Church, which would become the largest Gothic abbey in Portugal. Concurrently, the monastic wings were constructed. In 1223, the clergy occupied the already constructed facilities, following a two-part program of prayer and manual labour – “Ora et Labora”.
The Church, 100 meters long, represents the largest Gothic religious space in Portugal. Its Latin cross-shaped floor plan includes an ambulatory that integrates nine radiating chapels. Its pronounced verticality (over twenty meters high) gives it a unique beauty. The use of flying buttresses on the exterior of the chancel is noteworthy. The transept of this temple currently houses the tombs of D. Pedro and D. Inês, deposited in the Royal Pantheon in the 14th century, unique examples of Gothic tomb sculpture in Portugal.
The medieval outbuildings, consisting of the Chapter House, the Refectory, the Monks’ Room, and the Dormitory, were built in the 13th and 14th centuries. King D. Dinis commissioned the Cloister of Silence in 1308, the largest medieval cloister in Portugal. Under King D. Manuel, the Monastery received a new impetus: the monarch ordered the construction of the New Sacristy, the first floor of the Main Cloister of King D. Dinis (Sobreclaustro), a new stall for the Church, and a library whose location is unknown. From this vast program of renovations, only the Sacristy Atrium and the first floor of the Cloister remain.
The kitchen, entirely tiled, dates from 1752. We highlight its imposing chimney supported by eight wrought-iron columns, as well as the tank with running water from the “Levada,” a testament to the Cistercian monks’ genius in hydraulic engineering.
The monumentality, beauty, and simplicity of this abbey earned it UNESCO World Heritage status in 1989.
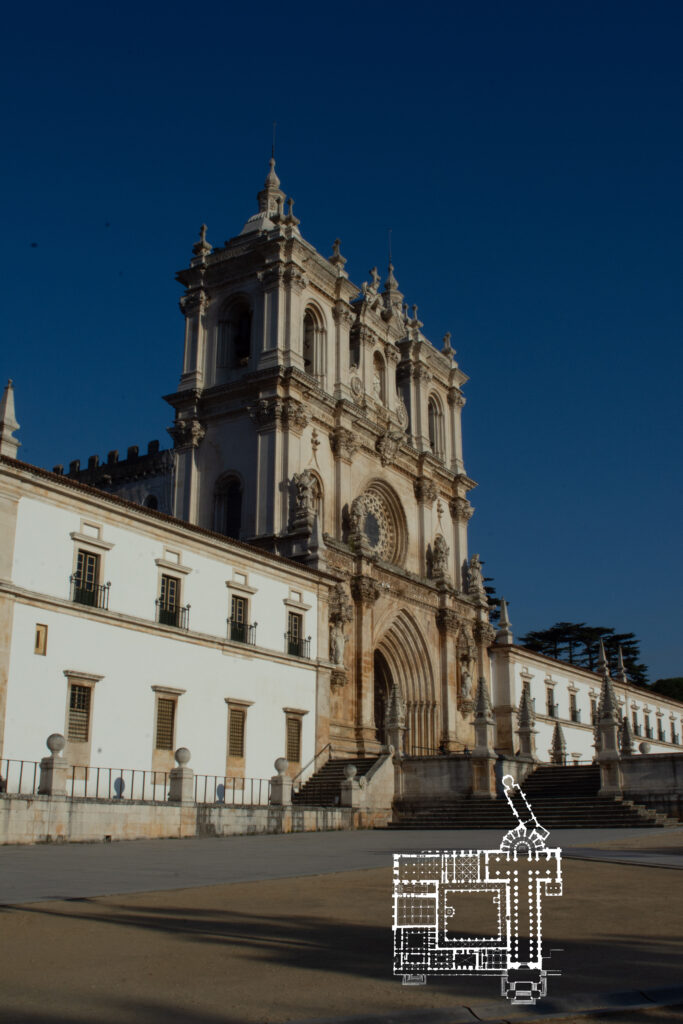
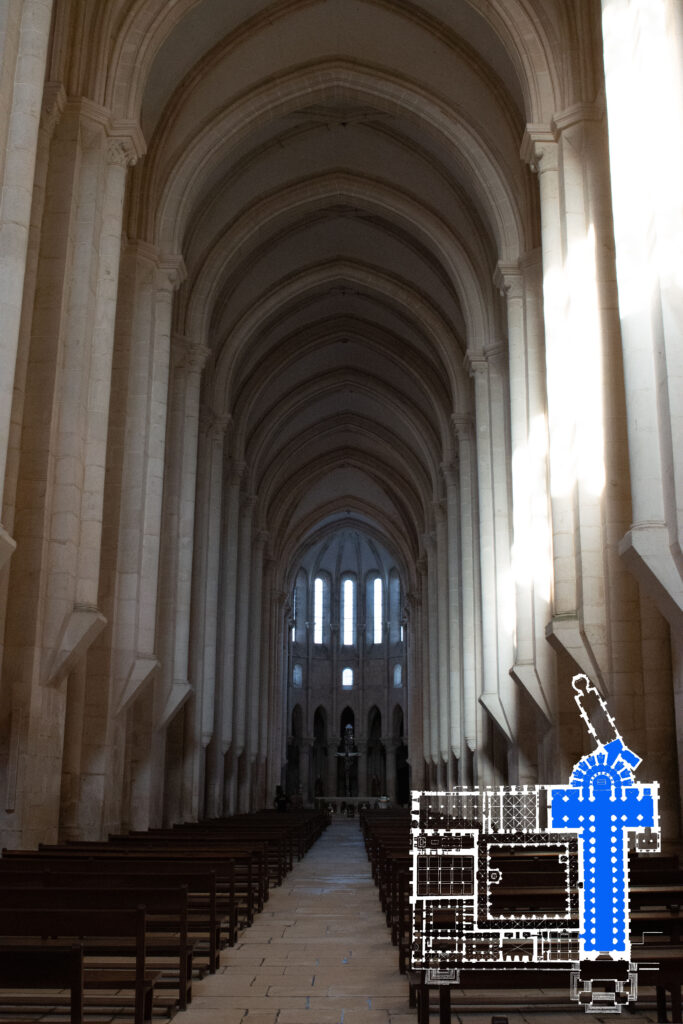
Church
Consecrated in 1252, it constitutes the first example of Portuguese Gothic architecture. Its large dimensions and remarkable elegance of proportions make this Church a perfect example of the stone/light dichotomy.
Its construction is believed to have begun in 1178, although the date of its completion is not fully known. The Church adopts the shape of a Latin cross (a symbol of Christianity) and is composed of the main nave and the transept, where the tombs of D. Pedro and D. Inês de Castro are located. The nave is divided into three: the central nave and the side naves, which served only as passageways.
Construction began with the transept, which consists of nine radiating chapels with a trapezoidal plan, connected to each other and to the transept by an ambulatory, and covered by barrel vaults. Light diffuses through the large rose window, the two side bays of the façade, the narrow crevices in the side walls, and also through the rose windows and small windows at both ends of the transept and the tall windows in the transept. The north transept provided direct access to the Monks’ Dormitory. At the opposite south end, beneath a large rose window and two large windows, the door to the Monks’ Cemetery, commonly called the “Gate of the Dead,” still stands.
The entire Church is supported by buttresses that, on the south wall of the naves and at the top of the south transept, align the torus arches and formwork.
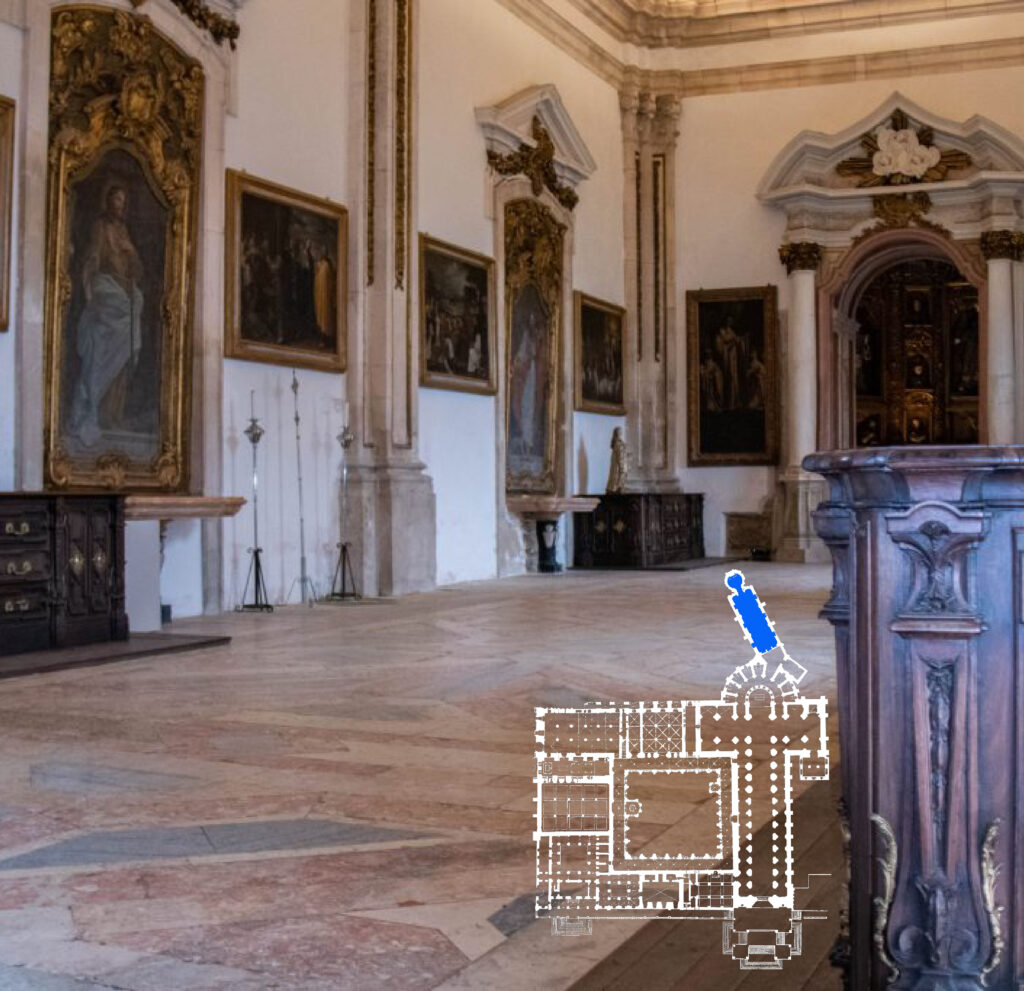
Sacristy
The Sacristy was built during the reign of King D. Manuel I, by order of the King himself. It was built according to plans by João de Castilho, and was worked on by João de Ruão, Nicolau Chanterene, and Rui Garcia. It was then transformed during the 17th and 18th centuries.
In 1755, it was destroyed by an earthquake. Little remains of King D. Manuel I’s sacristy: only the entrance door, the vaulted atrium, and the buttresses on the outside.
The Sacristy has a beautiful Baroque carved ceiling and includes the remarkable closets for amices, a pair of 1664 pieces of furniture in exotic wood with ivory inlay. These pieces of furniture, which housed vestments and amice, are a remarkable example of inlaid technique and a testament to the aesthetic period of the monastic community, representing a significant portion of the monastery’s collection.
The Reliquary Chapel, of supreme beauty and spirituality, “The Mirror of Heaven” according to Reynaldo dos Santos, was built between 1669 and 1672, during the abbacy of Friar Constantino de Sampaio.
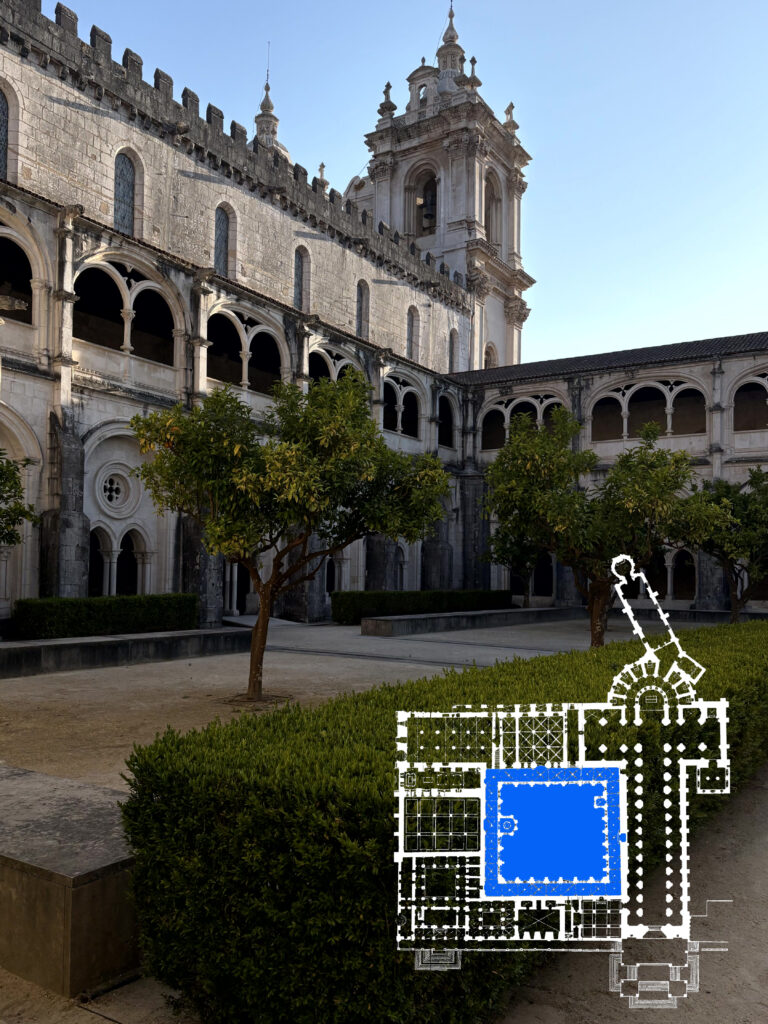
Main Cloister of D. Dinis
The nerve centre of the entire abbey, a mandatory passageway for access to all the rooms, it was also a place for reading and meditation.
This is the only medieval cloister in the Monastery of Alcobaça. Built during the reign of King D. Dinis, presumably between 1308 and 1311, it was designed by Domingo Domingues and Mestre Diogo, and is one of the most beautiful in Portuguese Gothic architecture. Later, during the reign of King D. Manuel I (1495-1521), by order of Abbot Jorge de Melo, an upper floor (Sobreclaustro) was added, designed by João de Castilho.
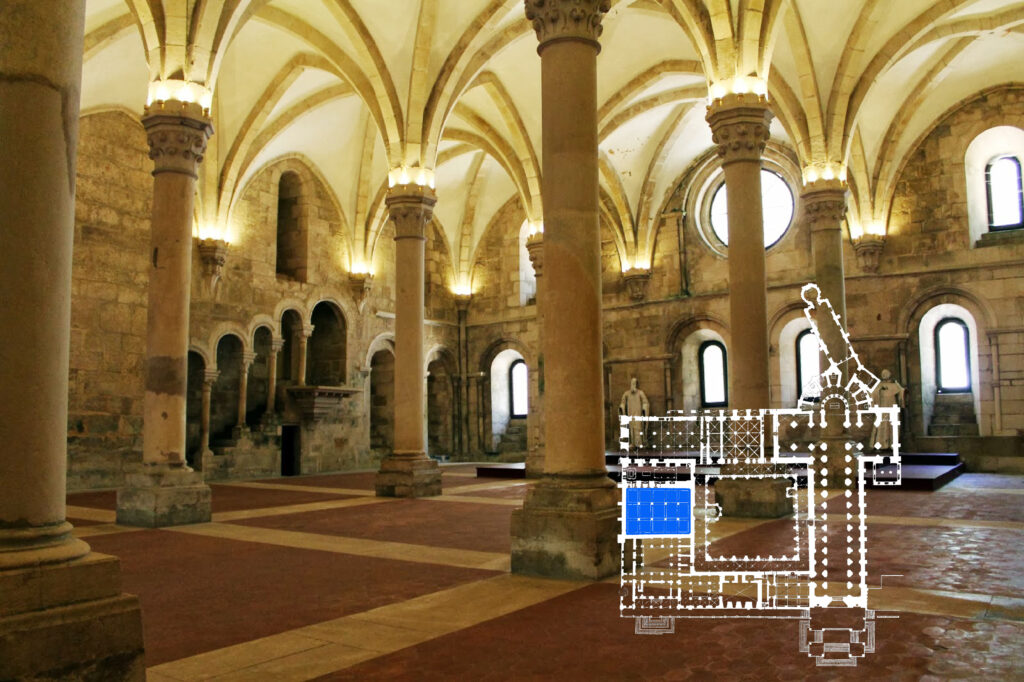
Refectory
Located next to the current kitchen, the Refectory is an impressive building, given its size, meticulous architecture, and structural complexity.
The interior consists of three vaulted naves, divided by two rows of four columns, lending harmony and spatial unity to the entire structure. Particularly noteworthy is the elegant Lector’s Pulpit, located to the west, where a monk performed the daily sacred readings during meals. Access to this pulpit is via a small staircase. There are two other passages: one directly accessing the now-disappeared medieval kitchen, and the other the corresponding courtyard.
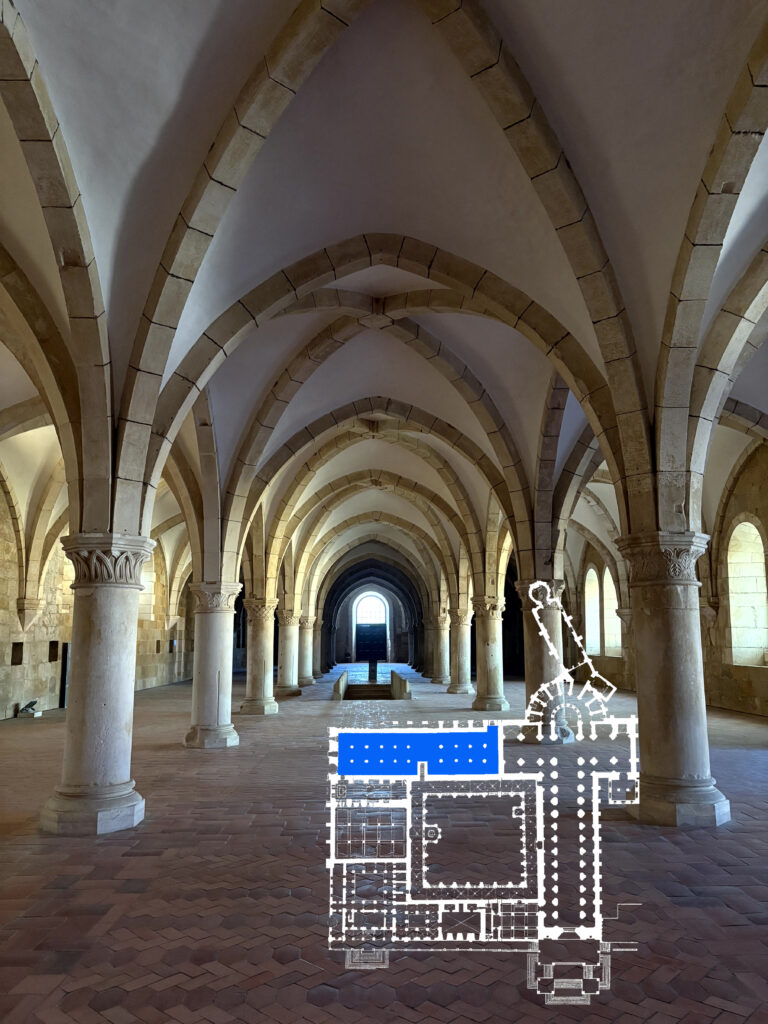
Dormitory
The Dormitory of the Monastery of Alcobaça is a large Gothic space on the first floor, accessed by a staircase discovered in 1930, where the monks slept communally.
It served as a dormitory where the monks slept together, clothed and separated by movable partitions, as individual cells were only permitted later. Over time, the space was altered with the construction of rooms below and the addition of a second floor in the 16th century. This second floor was removed in 1940 during restoration work. It features a large door that leads to the Church’s transept and a narrower door that, in the Middle Ages, led to the Calefactory.
Restored to its original medieval form, the Dormitory is today a very long and imposing space with three naves, vaulted ceilings, and access to a viewpoint above the Church, which offers views of the tombs of D. Pedro and D. Inês. The space has undergone several changes over the centuries and is now used for cultural events and exhibitions.
Monastery of Batalha
UNESCO World Heritage
The Monastery of Santa Maria da Vitória, commonly known as the Monastery of Batalha, was founded by King John I in fulfilment of a promise to Our Lady after the victory over the Castilian troops at Aljubarrota in 1385. Three years later, the building, already under construction, was donated by the king to the Order of Preachers, or of Saint Dominic.
The initial project, by the Lisbon master Afonso Domingues, included the church and an adjacent cloister with its respective dependencies. Once the chancel of the church was completed, the project was remodelled in collaboration with the then secondary master, trained in northern France, Huguet. As the principal master, he designed two autonomous funerary spaces – the Founder’s Chapel and the Unfinished Chapels, having executed the first but only begun the second.
If the cooperation of the two masters resulted in a work of international ambition that springs from the architectural tradition of 14th-century Portuguese cathedrals, Huguet’s legacy was one of aesthetic transversality that made Batalha the starting point for several notable Iberian pantheons that followed.
To the initial complex, three cloisters were added, only one of which survives, that of King Afonso V, designed by Fernão de Évora, which attests to a language of simplicity, consistent with its domestic functionality, but also reflecting the spirituality of its time.
In the time of King Manuel I, a reform of the convent was planned and partially executed. Attempts were made to complete the Unfinished Chapels, which were to house the tomb of the king himself, and to ennoble the oldest cloister by replacing the filling of the respective window openings and building the portal of a new chapterhouse. Finally, an extensive stained-glass program was implemented, in keeping with the altarpiece painting, in the chancel of the church and in the chapterhouse.
The monumentality, beauty, and simplicity of this abbey earned it UNESCO World Heritage status in 1983.
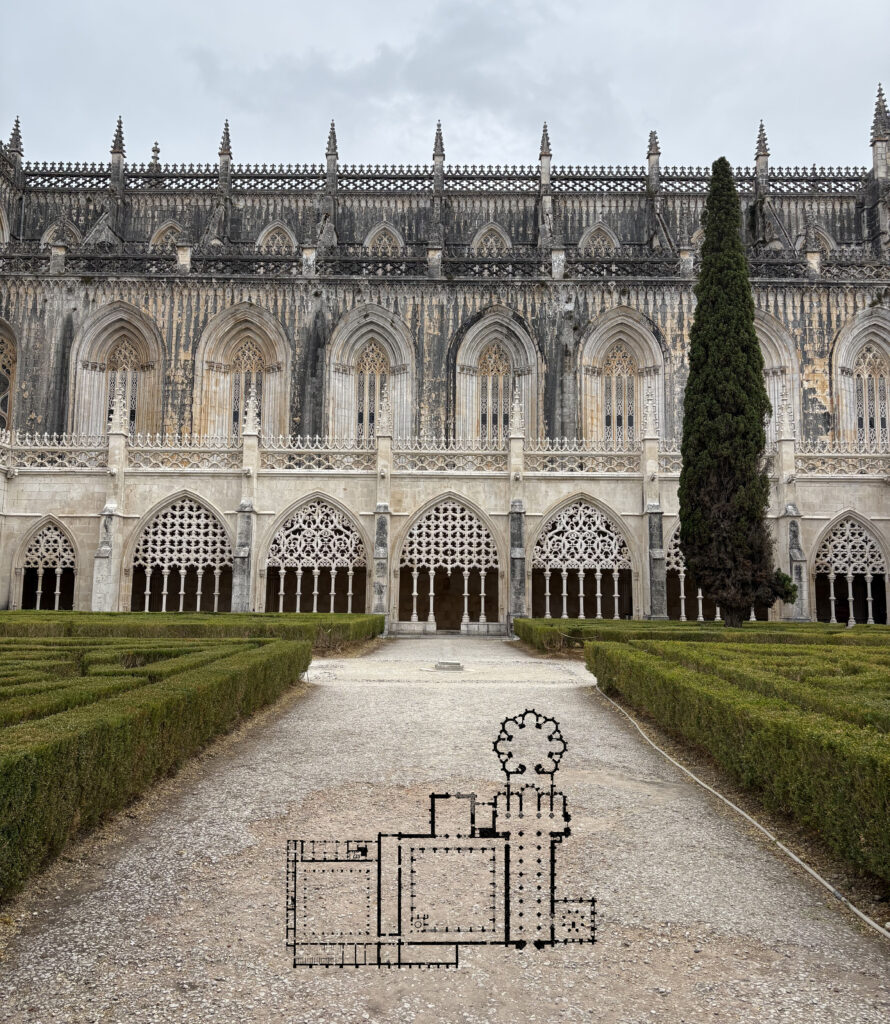
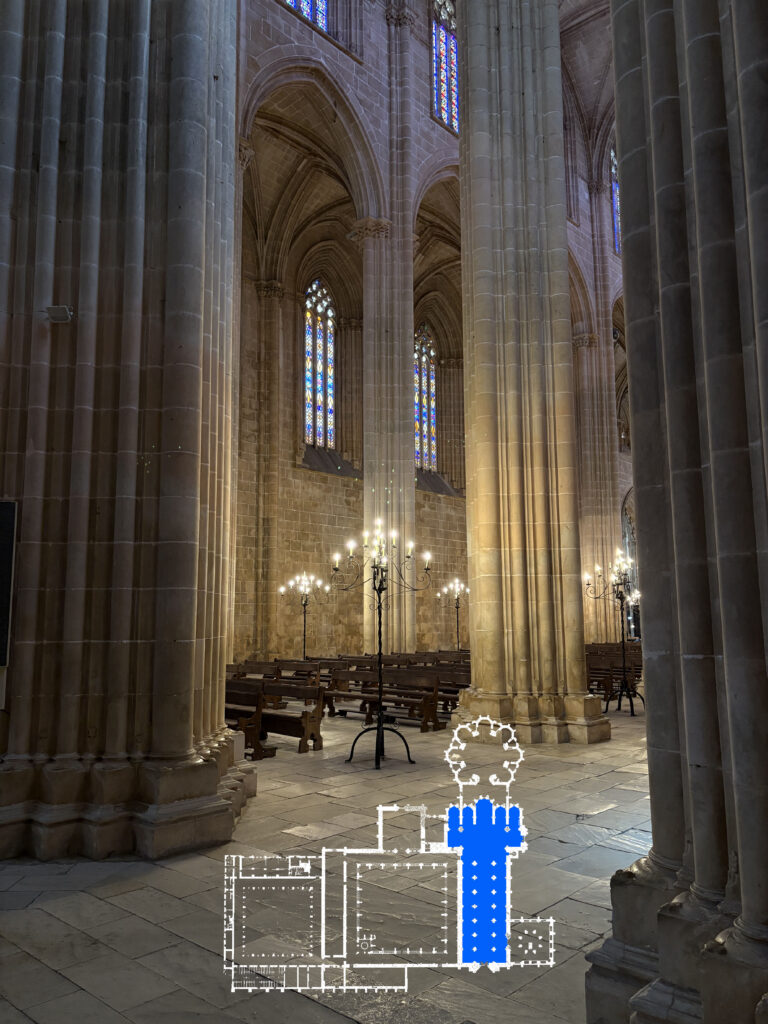
Church
Although the Batalha church reiterates the architectural tradition established in several Portuguese episcopal buildings, the model it follows had been practiced in national mendicant churches, having been experimented with by Afonso Domingues in the Graça church in Santarém. The Batalha church is distinguished by its unusual scale, both in height and length, and by the fact that it is completely vaulted with ashlar masonry, in the manner of the great Gothic cathedrals of the West. It also inherits from these the typology of the western portal, whose conception is due precisely to Master Huguet.
In the chancel, that master bore witness to his passage through southwestern France, before reaching the Crown of Aragon, through vaults that are not found in contemporary buildings of the other Iberian kingdoms.
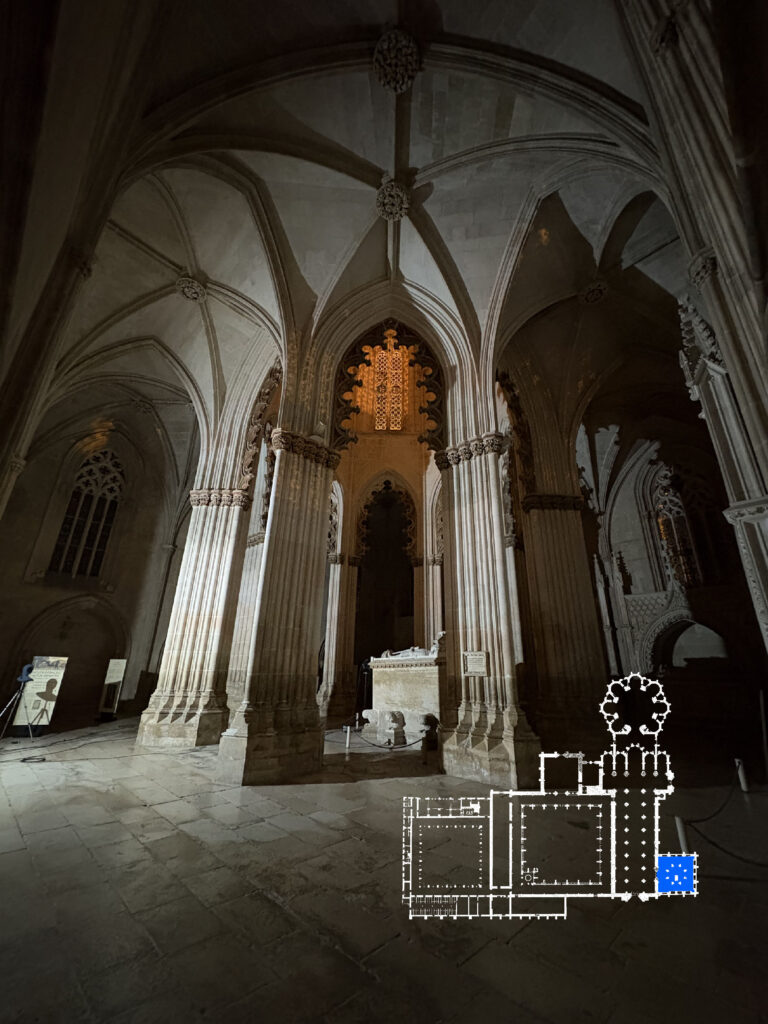
Founder’s Chapel
It is in this building that Huguet best expresses the internationality of his architecture, through the technical and decorative solutions typical of Flamboyant Gothic. To these he adds acquisitions from another step in his journey towards Portugal, in the eight-pointed star vault that crowns the central body of the building. With a centralized plan, it consists of a parallelepiped volume with a square base, in which another, octagonal one, is inscribed in the centre.
The funerary program, which is believed to be the work of King Duarte, places the tomb of the founding royal couple in the center, with the tombs of four of their eight children at the back. While the British model of recumbent figures joined at the right hand was followed for the central tomb, the others follow a systematic norm regarding heraldry and a general simplicity of figuration that confers a remarkable unity to the whole. The program was completed by altars dedicated to each tomb, equipped with works of art, vestments and appropriate liturgical objects.
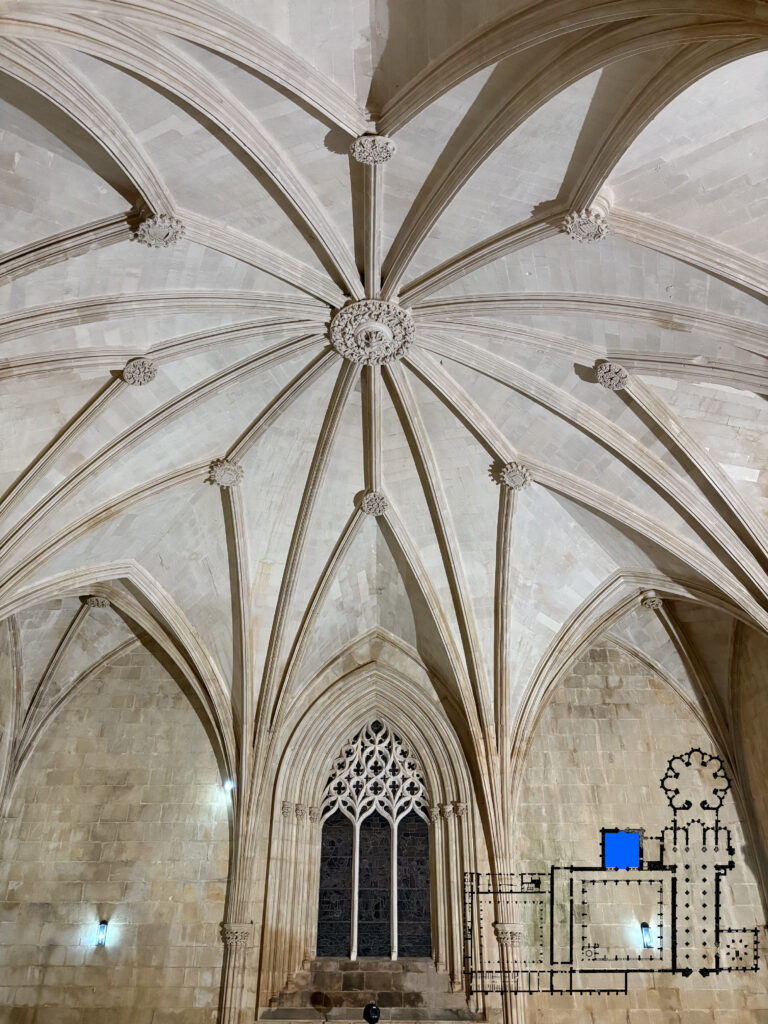
Chapterhouse
Intended for the friars’ gathering, this space certainly never saw such use, because it had to house the tombs of King Afonso V, his wife, and his grandson, the Infante Afonso, while waiting for the so-called Unfinished Chapels to be completed.
The supporting base of the remarkable star vault – yet another design by Huguet – is once again the result of his cooperation with the first master, Afonso Domingues. The exceptional façade facing the cloister stands out at this stage, consisting of a deep framed portal, flanked by two windows.
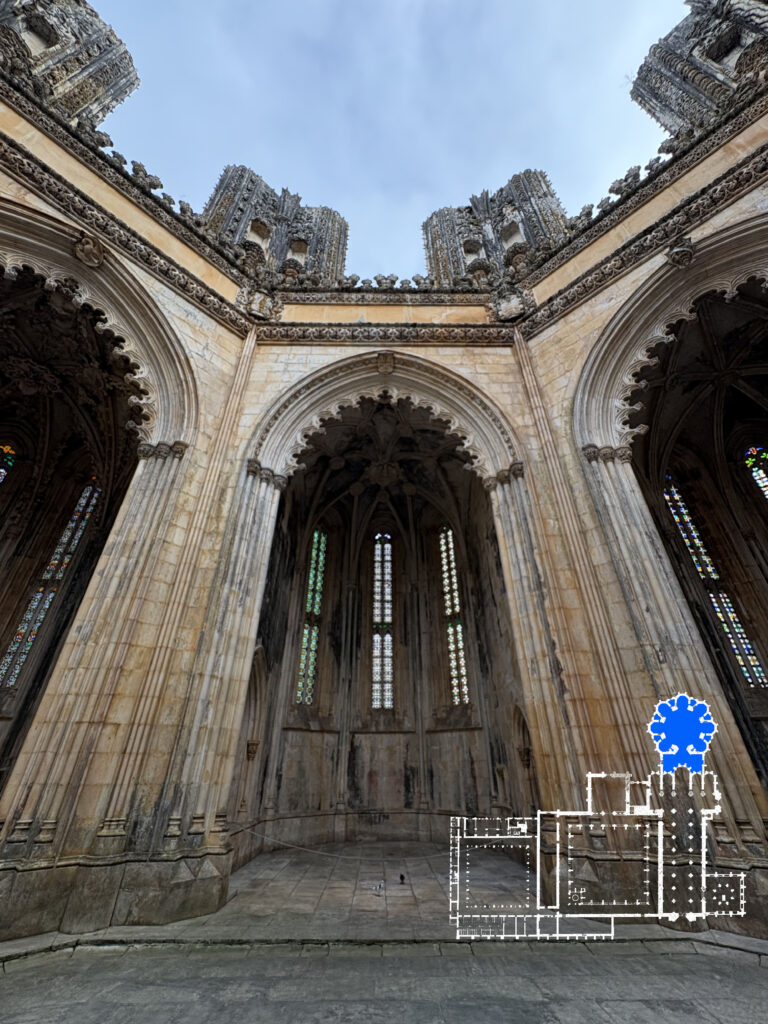
Unfinished Chapels
The crystallized name for this building results from the erudite use, around 1620, by Friar Luís de Sousa, of an inscription on the building that reads “perfectum fuit anno 1509”, that is, “finished in 1509”.
The Unfinished Chapels resulted from the wish of D. Duarte, son and successor of D. João I, to be buried in an independent building, aligned with the chancel of the church. However, in his life and in that of Master Huguet himself, little more was executed beyond the foundations, between 1437 and 1438. The work continued until the reign of D. Afonso V, being suspended around 1477.
Although he eventually abandoned the idea, D. Manuel I adopted his paternal grandfather’s chapel for his own burial, with the tomb planned to be placed in the centre. With a design by master Mateus Fernandes, the vaulting of the radiating chapels was completed during this period (1495-1515), a majestic portal was erected, and massive pillars were created that delimited large windows, also showing the beginnings of the unbuilt central vault.
By testamentary disposition, the Fortunate One left his son with the task of finishing the building. D. João III, with master João de Castilho, sought to establish the connection with the church, planned from the beginning, but only built the vault. In this last intervention, irrevocably interrupted, he ordered the construction, above the aforementioned portal, of a classical tribune facing the interior of the building. Prioritizing the Convent of Christ as the major work of his reign, D. João III abandoned the Batalha project, moving João Castilho to Tomar.
Monastery of Jerónimos
UNESCO World Heritage
The Royal Monastery of Santa Maria de Belém was commissioned by King D. Manuel I, with the laying of the first stone on the symbolic date of January 6, 1501. The monastic complex would be built on the site of a former chapel, constructed on the initiative of Prince Henry the Navigator and donated to the Order of Christ.
With the construction of this monumental complex, the king conceived a new royal pantheon, choosing the powerful Order of Saint Jerome as the support for his ideological and spiritual policy. The Church and Cloister were designed by some of the Crown’s most famous architects, such as Diogo de Boitaca, João de Castilho, Nicolau Chanterenne, Diogo de Torralva, and Jerónimo de Ruão.
In 1907, the Monastery of Jerónimos was classified as a National Monument and in 1983 inscribed on the UNESCO World Heritage List.
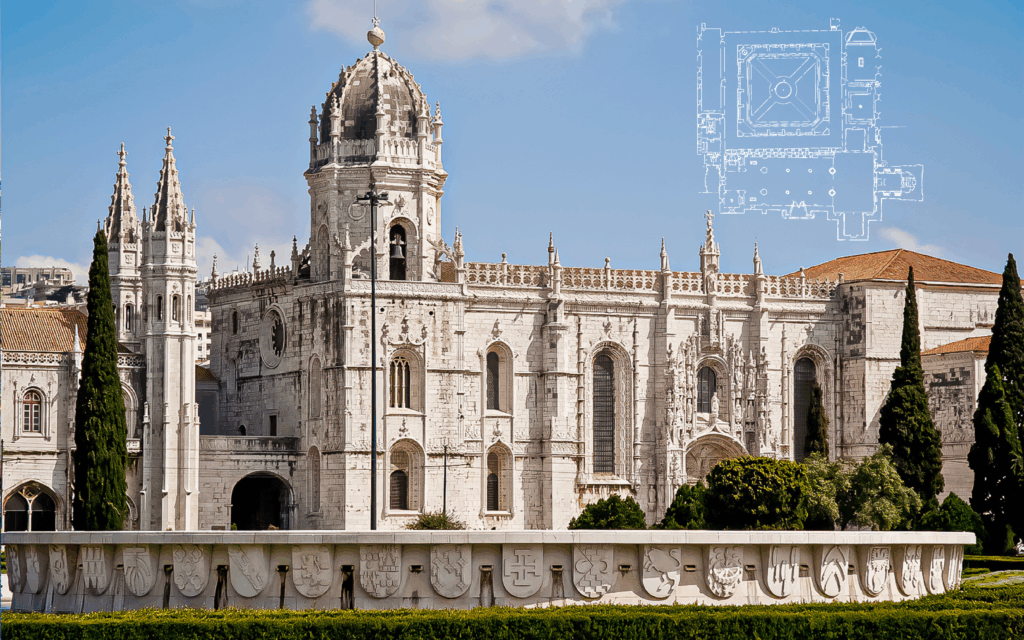
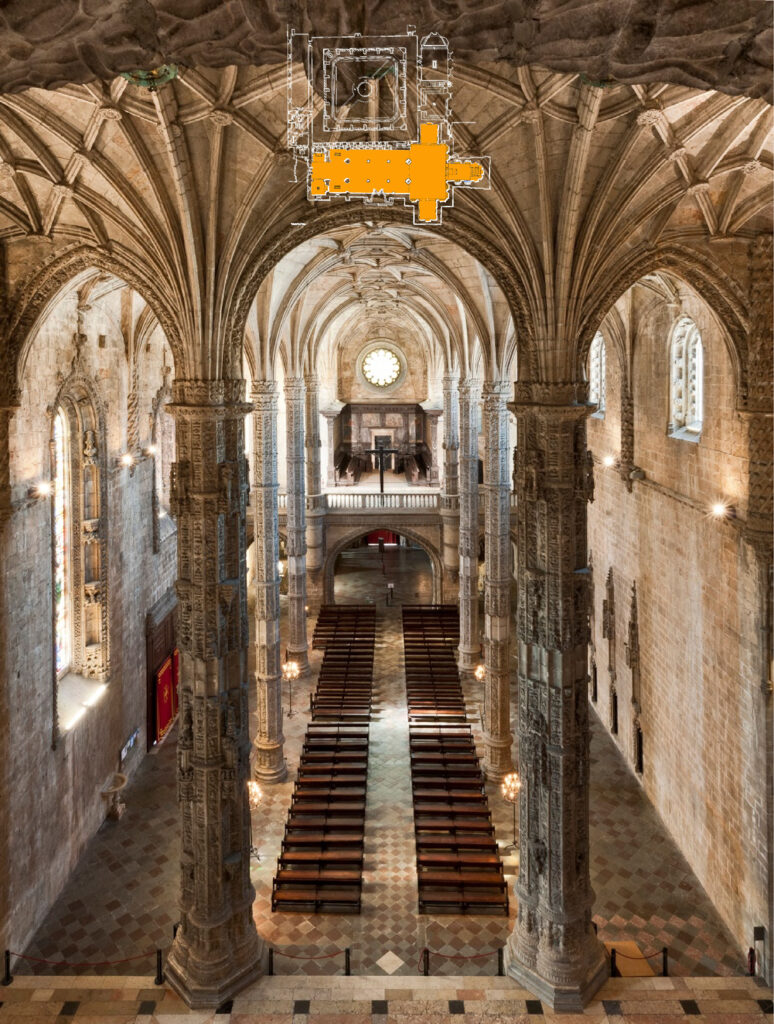
Church
Nave
It falls into the category of so-called hall churches due to the unification of its interior space. The nave of the Church has a Latin cross plan, with the three aisles covered by vaults placed at the same height, resting on four slender, profusely ornamented pillars.
The chancel and the transept chapels contain several royal tombs: King D. Manuel I and Queen D. Maria I, and King D. João III and Queen Catherine in the chancel, Cardinal-King Henry, King D. Sebastião, and the princes in the side chapels. The refined classicist architecture of the chancel, by Jerónimo de Ruão, presents a marked contrast with the decorative exuberance of the nave and results from the reconstruction ordered by the widowed Queen Catherine, replacing the original chancel.
The sub-choir, at the entrance, features two side chapels: to the right, the Chapel of Saint Leonard, now the Baptismal Chapel, and to the left, the Chapel of the Lord of the Steps, covered in gilded woodcarving. The contrast between the semi-darkness of the sub-choir and the high ceiling of the central nave, which is more evenly illuminated, is striking.
Also in the sub-choir are the tombs of Luís Vaz de Camões and Vasco da Gama, by the sculptors Vítor Bastos and Costa Mota (uncle), in the Neo-Manueline style, from the late 19th century.
High Choir
A meeting place for the monks who gathered here to celebrate the various hours of the Divine Office, it is marked by the striking presence of the Renaissance choir stalls, designed by Diogo de Torralva and executed by Diego de la Zarza, between 1548 and 1550, and by the imposing crucifix representing Christ on the Cross, by Philippe de Vries (1551). It retains the original brick and tile flooring.
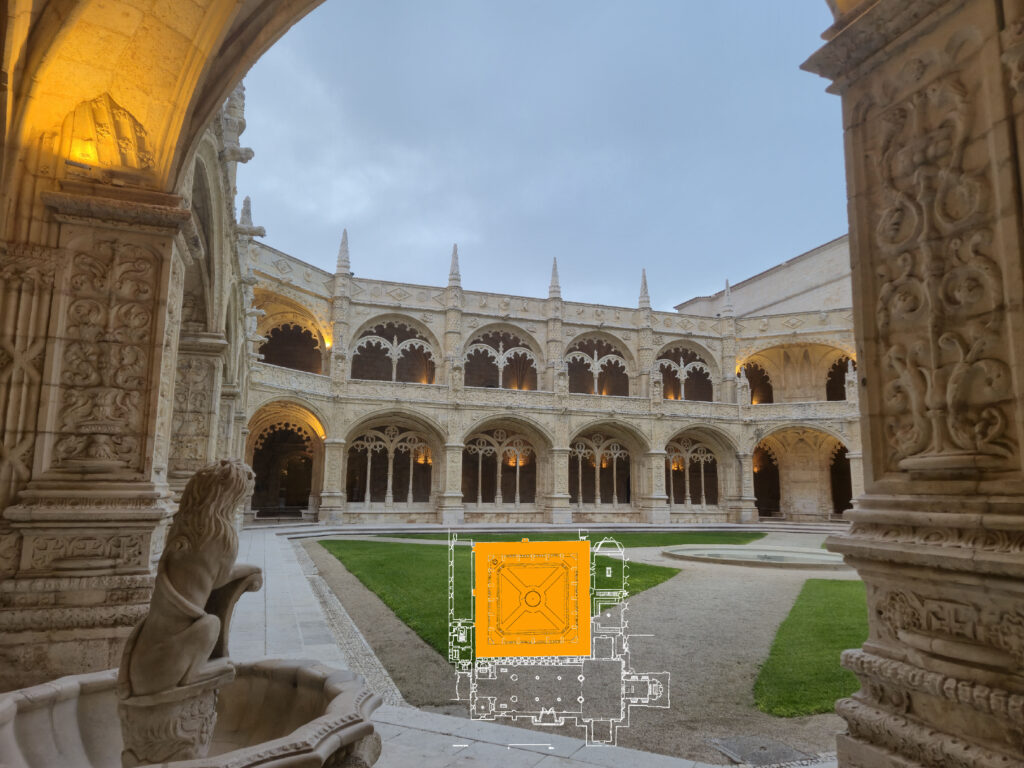
Cloister
Designed by Diogo de Boitaca, continued by João de Castilho from 1517 and completed by Diogo de Torralva between 1540 and 1541, the Cloister of the Monastery of Jerónimos is a space intended for the prayer and meditation of the monks of the Order of Saint Jerome. Its quadrangular plan, with approximately 55 meters on each side, has angles cut at the corners, presenting an original slightly octagonal configuration.
The galleries are arranged on two floors with vaulted ceilings bay by bay, entirely designed and built in stone, with a very rich decoration of vegetal character, combining zoomorphic and fantastic themes, between the ornamentation characteristic of late Gothic and the elements of the more erudite trend that anticipates the Renaissance.
On the balcony of the upper floor are several sculptures placed inside niches, a total of twenty – five in each wing; they represent saints and virtues, one of them being the very figure of King D. Manuel I. Crowning the cloister is a parapet with Renaissance decoration by Diogo de Torralva.
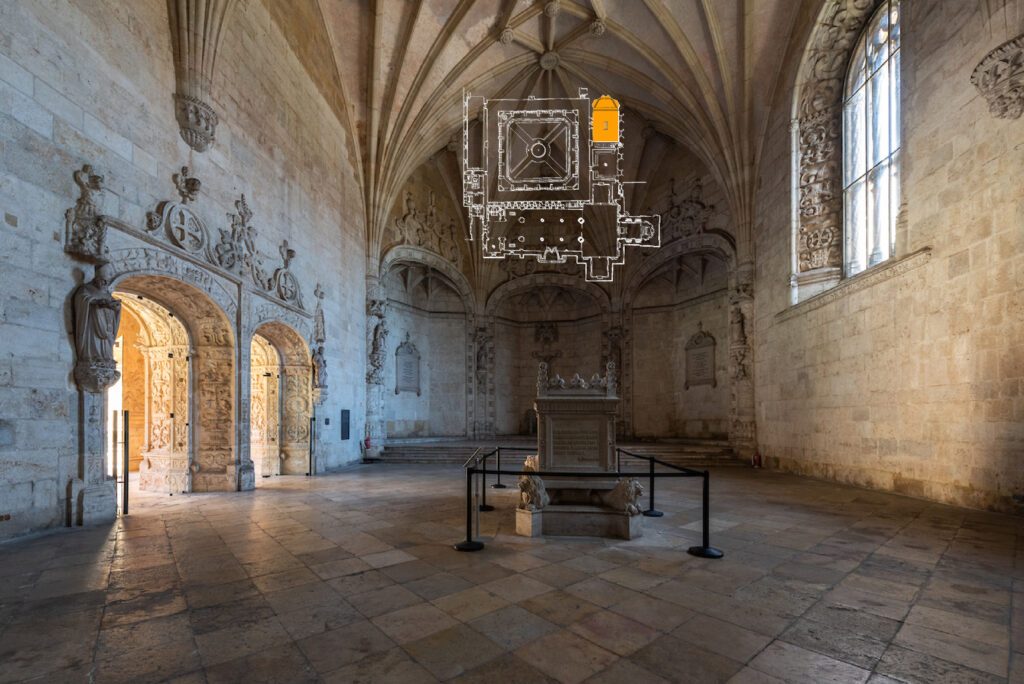
Chapterhouse
The Chapterhouse is accessible from the east side of the Cloister. The portal that opens into the Chapterhouse has proto-Renaissance decoration and is the work of the stonemason Rodrigo de Pontezilha. In the middle of the room is the tomb of the historian and novelist Alexandre Herculano. Originally intended for chapter meetings of the monks, it was never used for this purpose and was only completed in the 19th century with the construction of the vault.
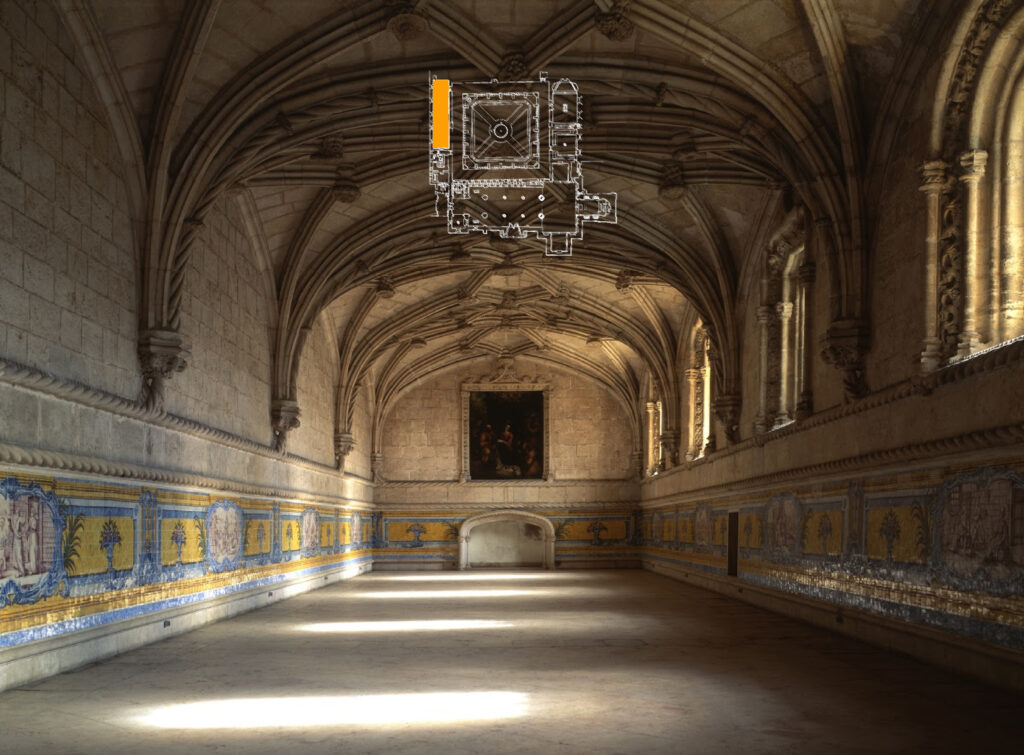
Refectory
Accessible room from the west side of the Cloister. Built between 1517 and 1518 by Leonardo Vaz, the Monastery’s former refectory maintained its functions until around 1940. It has a ribbed and lowered vault and walls decorated with tiles from 1780/85, depicting scenes from the life of Joseph of Egypt.
National Palace of Mafra
UNESCO World Heritage
The Royal Building of Mafra is a Cultural Site inscribed on the World Heritage List by UNESCO in 2019, integrating the Royal Palace, the Basilica, a Convent, the Jardim do Cerco and a vast enclosure.
With more than 1200 classified hectares, this is the largest Portuguese national monument, of which more than 38000 m2 are related to the Convent Palace, ordered to be built by King D. João V.
UNESCO recognized this monument as a feat of architecture, engineering and the capacity of human genius. Based on projects by Filippo Juvarra, its final design was carried out by the German Johann Friedrich Ludwig and the construction was carried out by the chief engineer of the kingdom, Custódio Vieira. The first stone was laid on November 17, 1717, and the consecration of the Basilica took place on October 22, 1730.
Inside, one of the most important Enlightenment libraries in Europe stands out, with around 30,000 volumes. The Basilica’s bell towers hold one of the largest bell rings in the world, consisting of two carillons with a total of 98 bells; and inside this Royal Basilica, six historic organs, installed between 1792 and 1807, which returned to echo in the Basilica after its complete restoration in 2010. Not being the usual residence of the Royal Family, the Palace of Mafra has always been visited by kings, to attend religious festivals or hunt in the Tapada.
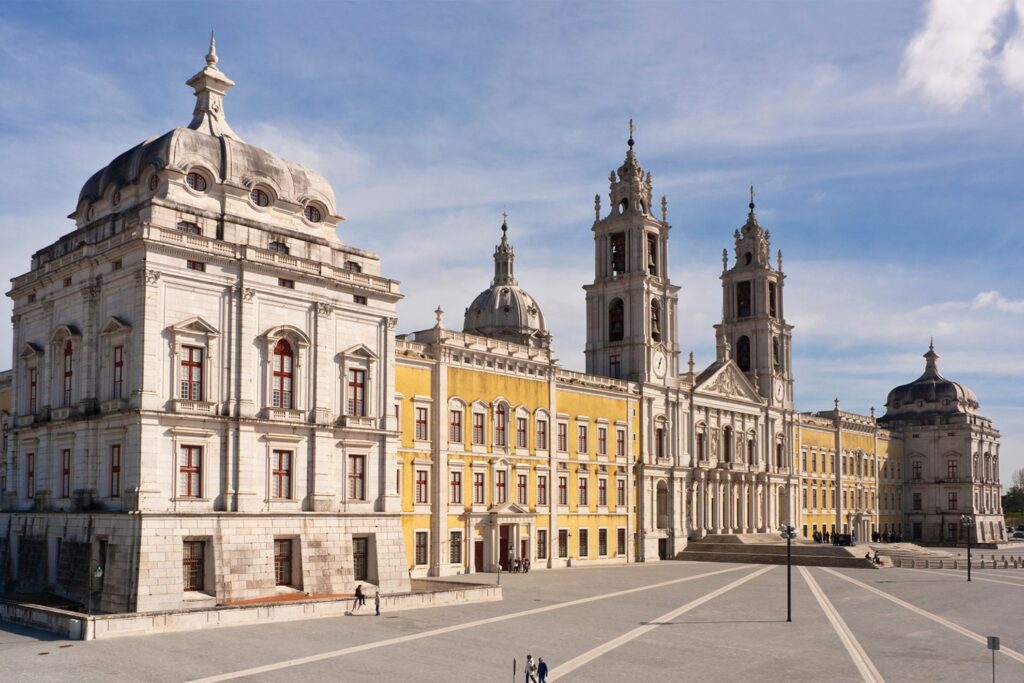
From https://palaciodemafra.pt
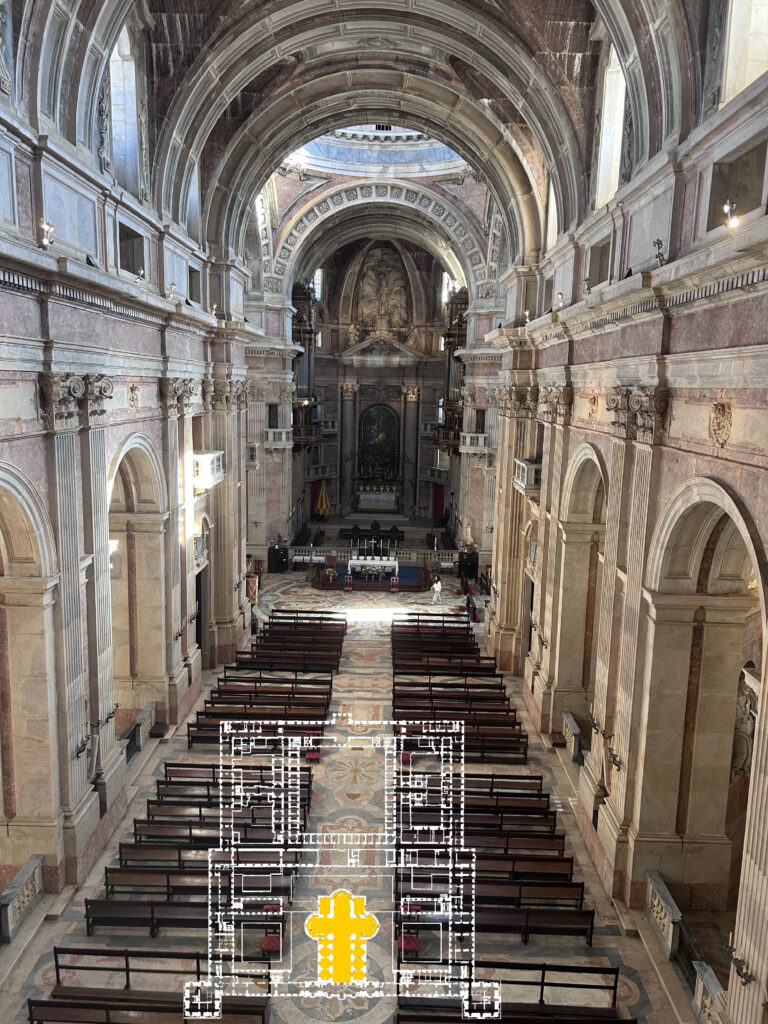
Basilica
The Basilica of the National Palace of Mafra is inspired by the great churches of Rome, it has one of the most significant collections of Italian sculpture of its time, with 58 statues, a large crucifix with archangels in adoration and three high reliefs, as well as an important set of painting, representative of some of the most famous painters active in Italy and France, in the early 1730s. The Basilica’s collection of vestments and liturgical implements is also very significant, due to its quality and rarity.
Also noteworthy is the bell ringing ensemble, with 120 bells, which comprise two of the largest carillons of the 18th century, cast in Antwerp and Liége in the workshops of Willem Witlockx and Nicolas Levache, respectively. The bells are associated with two clocks dating from the first half of the 18th century, as well as four automatons for automatic music.
Inside the Basilica there is a set of pipe organs, unique in the world, made up of six instruments designed to play together, built between 1792 and 1807 by Portuguese organ makers António Machado e Cerveira and Joaquim Peres Fontanes.
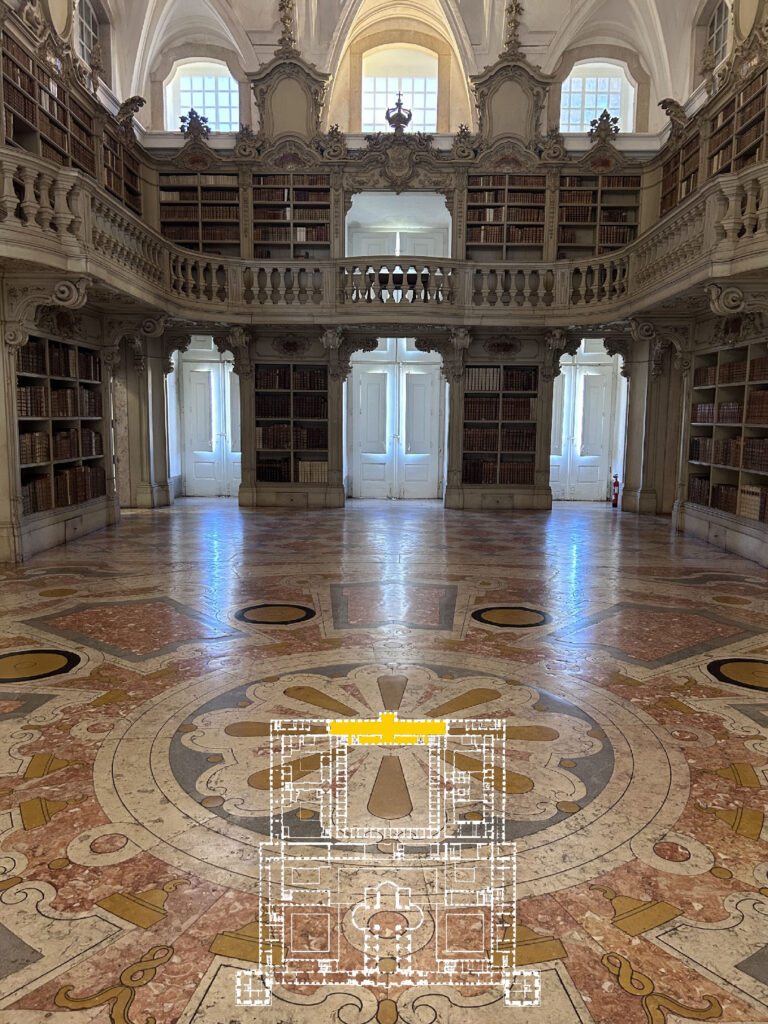
Library
The Library of the National Palace of Mafra is one of the most iconic spaces in the monument. It is one of the largest European libraries from the 18th century, in a single room, measuring 1000 m2. Here there are around 30,000 volumes that reflect the main themes of Enlightenment culture, more rational and scientific, predominating religious themes, but also medicine, pharmacy, history, geography, literature, philosophy, architecture and art, law, literature, etc.
The installation of the shelves took place in 1776 but only in 1791 were the books distributed on them. At the beginning of the 19th century, Frei João de Santa Ana completed the second inventory of books and organized them as they still exist today, with the northern part reserved for religious themes, and the southern part, for exact sciences and civil themes.
In addition to printed books, there is also an important collection of music books, incunabula (works printed between 1455 and 1500, such as the Nuremberg Chronicle, from 1493), and a collection of handwritten and illuminated books, such as the Books of Hours, from the 15th century. In its archive, there is a vast collection of musical scores by various composers: Marcos de Portugal, João de Souza Carvalho, José Joaquim dos Santos, João José Baldi, among others, many of them destined for the Basilica’s organs.
Confirming the importance of the Library, Pope Benedict XIV granted it a bull in 1754, authorizing the keeping of books prohibited by the Index, works considered subversive or for dealing with themes condemned by the Church and the State.
National Pantheon
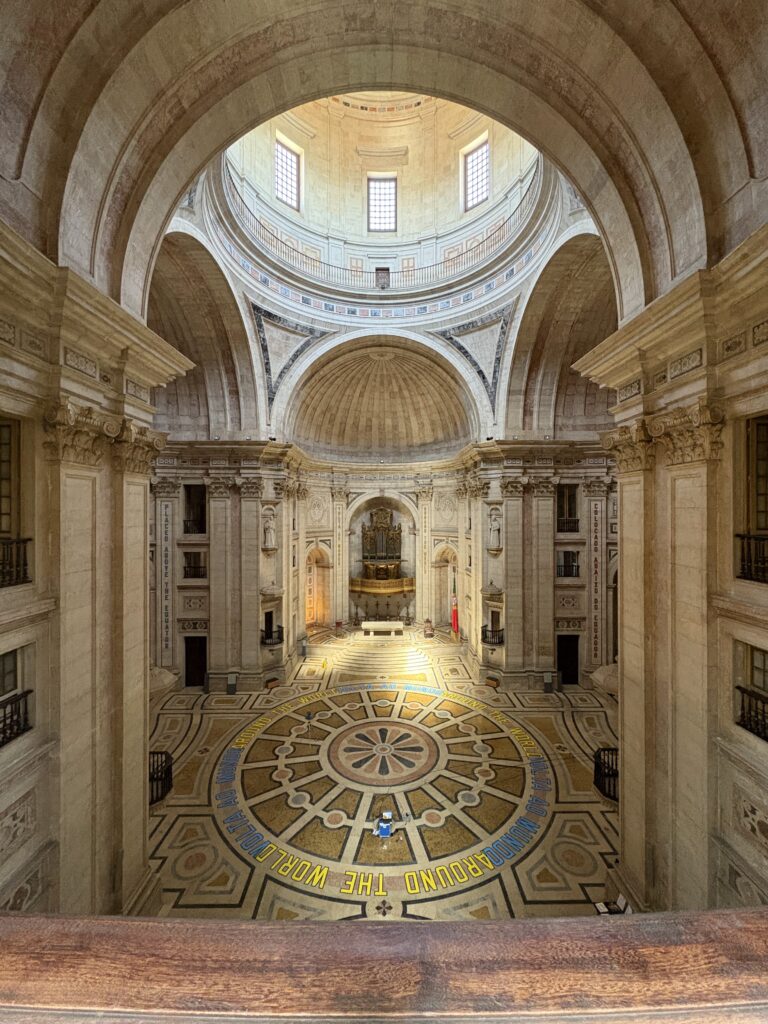
Church of Santa Engrácia
Founded at the behest of Infanta D. Maria (1521-1577), the Church of Santa Engrácia was intended to serve the new parish created by the Brief of Pope Pius V in 1568. Although little is known about the progress of the work in the first two decades of the 17th century, it is known that the architect was Nicolau de Frias, and in 1621 the work passed to Teodósio de Frias, his son. In 1630, the consecrated hosts, kept in the main chapel’s tabernacle, were stolen. Simão Solis, a New Christian, was accused and condemned to death by burning at the stake, where he swore that his innocence was as certain as the never-ending construction of Santa Engrácia.
The Brotherhood of the Slaves of the Blessed Sacrament was immediately created, with 100 nobles joining the church, committed to breaking the Solis curse. The construction of a new chancel was ordered, commissioned by architect Mateus do Couto, but it would collapse 50 years later. In 1681, master João Antunes (1643-1712) was chosen to build a new temple. At the time of his death, the church was still unfinished, and it remained unfinished throughout the 18th century.
With the abolition of religious orders in 1834, the Church of Santa Engrácia was handed over to the Army, which converted it into a barracks, then an arms factory, and later a shoe factory.
By decree of June 16, 1910, the church was declared a National Monument. The decision to convert it into a National Pantheon was made during the Republic in April 1916. However, military occupation of the property continued until the 1930s.
In 1956, several architects were invited to submit proposals for the building’s completion. Luís Amoroso Lopes considered the challenge and proposed a minimalist solution. He advocated the idea of the monument as an object of restoration, with the dome being one of the rare innovative elements. In 1964, António de Oliveira Salazar decided to combat an image rooted in popular superstition (that of a never-ending construction project), ordering the building’s completion within two years. The inauguration would coincide with the regime’s 40th anniversary celebrations in 1966. At a particularly difficult time, it was important to show the Portuguese, and the world, how the Estado Novo had the power to destroy myths of incapacity.
Since then, the National Pantheon has had the mission of honouring and promoting the lives and works of the personalities it contains.
National Theatre D. Maria II
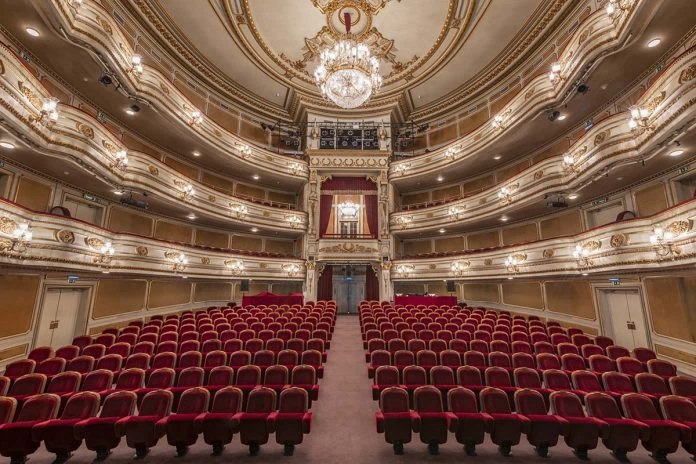
Garrett Hall
Is the main hall of the National Theatre D. Maria II in Lisbon. The Garrett Hall was designed by the Italian architect Fortunato Lodi in a classic horseshoe shape and opened at 13th April 1846. In 1964, the theatre was destroyed by a fire, which led to a full reconstruction of the building, inaugurated in 1978. The restoration project focused on providing the best possible acoustic conditions, aiming at a 1 second reverberation time. Nowadays this hall is still mainly used for theatre performances, thus maintaining its original purpose.
São Carlos National Theatre
Theatre inspired by the 17th century, in a neoclassical style and with some Italian influences, namely from the Teatro di San Carlo, in Naples (designed in 1737 by G. A. Medrano) and the Teatro dela Scalla in Milan (by Guiseppe Piermarini and built between 1776 – 78). Its facade, with great decorative sobriety, is especially inspired by the latter. Several artists participated in the interior decoration of São Carlos, including, for example, Cirilo Volkmar Machado (foyer ceiling and stage opening), the Italian Appiani (royal tribune) and Manuel da Costa (hall ceiling). Built as a court theatre – with all its characteristics in internal architecture and function – for the bourgeoisie, constituting the first public theatre, open to any and all paying citizens. Its rapid construction, in just 6 months, was due to the great impulse of the Intendant Pina Manique.
Designed by architect José da Costa e Silva, the São Carlos National Theatre was built between 1792 and 1793 and opened on June 30, 1793, with a program consisting of the opera “La Ballerina Amante”, by Domenico Cimarosa, followed by the ballet “A felicidade lusitana” , by Caetano Gioia and a sung eulogy was included, composed by António Leal Moreira, as part of the celebrations of the pregnancy of Princess Carlota Joaquina, to whom the Teatro de São Carlos was dedicated.
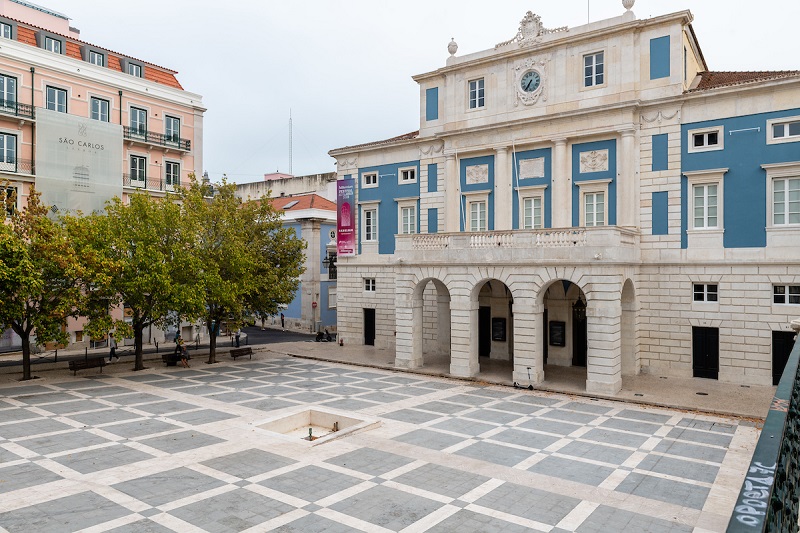
A National Monument since 1996, the São Carlos National Theatre is one of the oldest theatres in Europe and the only opera theatre in Portugal.
Located in the historic centre of Lisbon, in Chiado, it is located among 19th century buildings and has other classified properties nearby. The São Carlos National Theatre is made up of an architectural complex made up of three properties: the main body of the Theatre, built between 1792 and 1793 and classified as a National Monument, the Duques de Bragança annex incorporated in 1888 and a third called the Serpa Pinto annex, incorporated in 1933. The longitudinal section of the Theatre clearly identifies the three articulated volumes and a differentiated roof. Inside, spaces are considered such as: foyer, grand hall, main opera room, with an elliptical plan with five orders of boxes, Italian type, stage box, technical areas, dressing rooms, rehearsal rooms and administrative rooms.
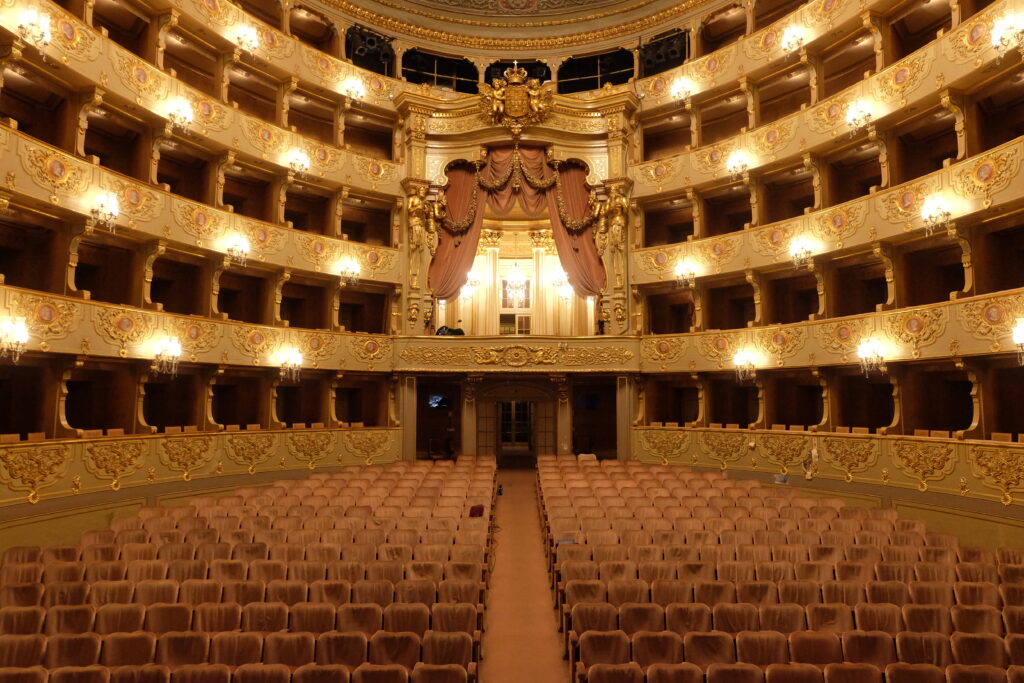
Main Opera Hall
The Main Hall of the São Carlos National Theatre is designed for Opera. By placing reflectors in the shape of an acoustic shell, the hall also offers excellent acoustic conditions for classical music concerts.
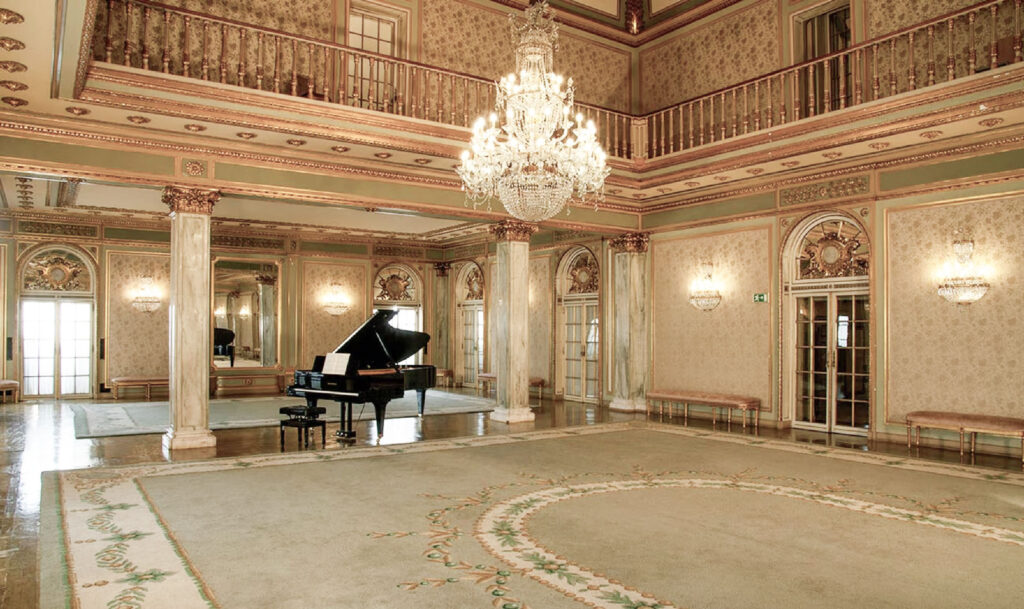
Great Hall
The Great Hall of São Carlos National Theatre is on the 4th level of boxes of the Main Opera Hall and features rich internal decoration in the style of the end of the 18th century. It hosts recitals and concerts with different instrumental formations, opera readings and more intimate performances.
St. Dominic Convent
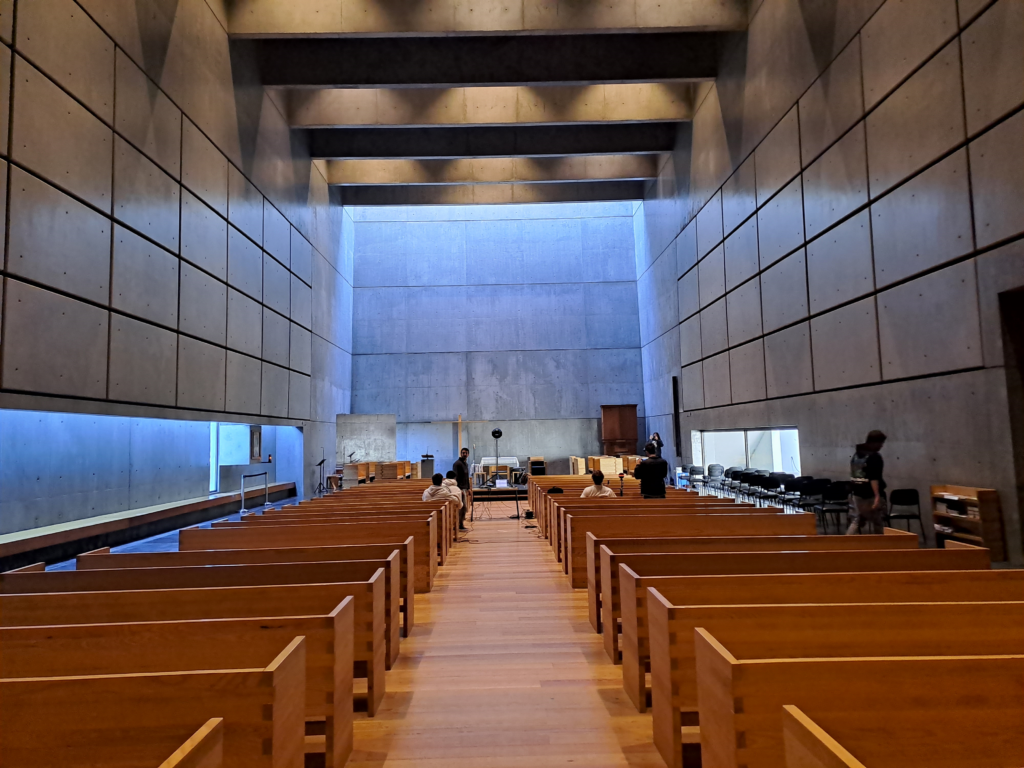
Church
Inaugurated on the 21st of March 1994 by the Dominican Order as the first male catholic convent built in Lisbon since the last 250 years. Designed by Portuguese architects José Fernando Gonçalves and João Paulo Providência, it is a modern church of sober and minimalist lines, with a rectangular shaped floor and a considerable large height. The space has a large window that opens onto the inner cloister, the floor is slightly inclined towards the altar and its interior decoration is also very minimalistic, without figures or images.
St. George Cinema
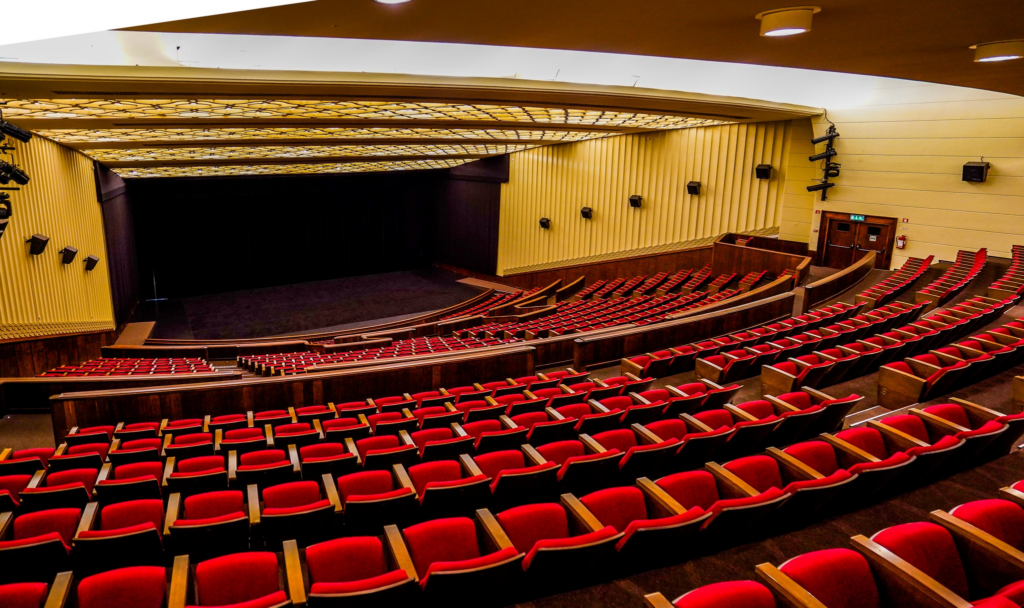
Manoel de Oliveira Room
The main hall of this cinema in Lisbon is called Manoel de Oliveira (after the famous Portuguese filmmaker). The cinema opened in 1950 and was remodeled several times, the last refurbishment took place in 2001. It is a hall with a seating capacity for 830 persons divided into 3 audience stalls.
São Vicente de Fora Monastery
The Monastery of St. Vincent de Fora was built by order of D. Afonso Henriques in 1147, following a promise during the siege of Lisbon: if he managed to conquer the city of Lisbon from the Moors, he would order the construction of the monastery dedicated to St. Vincent, a highly venerated saint among the Mozarabs. This monastery was founded in the same year, on the “outside” side of the city walls, the building’s toponymy being thus justified.
Over the centuries, different Portuguese kings left their mark on the monastery, notably through the imposing 16th century reconstruction ordered by king D. Filipe I of Portugal (II of Spain), making the building one of the pioneering examples of Mannerism in Portugal. Also noteworthy is the rich decorative artistic filling applied during the sumptuous reigns of D. Pedro II and D. João V.
On a visit to the Monastery, with one of the best panoramic views of the Tagus River and the city of Lisbon, one can appreciate some renowned paintings ranging from the 17th century until the end of the 18th century, as well as one of the largest collections of baroque tiles in situ in the world, with more than 100 thousand tiles, which includes a unique exhibition of 38 fables by la Fontaine. The Monastery also contains the royal pantheon of the last dynasty of Portuguese kings (Bragança Dynasty), an imposing church with a canopy and historic organ from the Baroque period, rooms covered with inlaid marble, among other varied exhibitions and spaces.
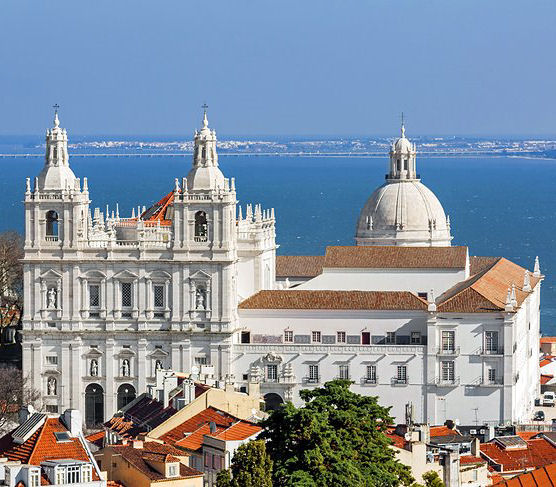
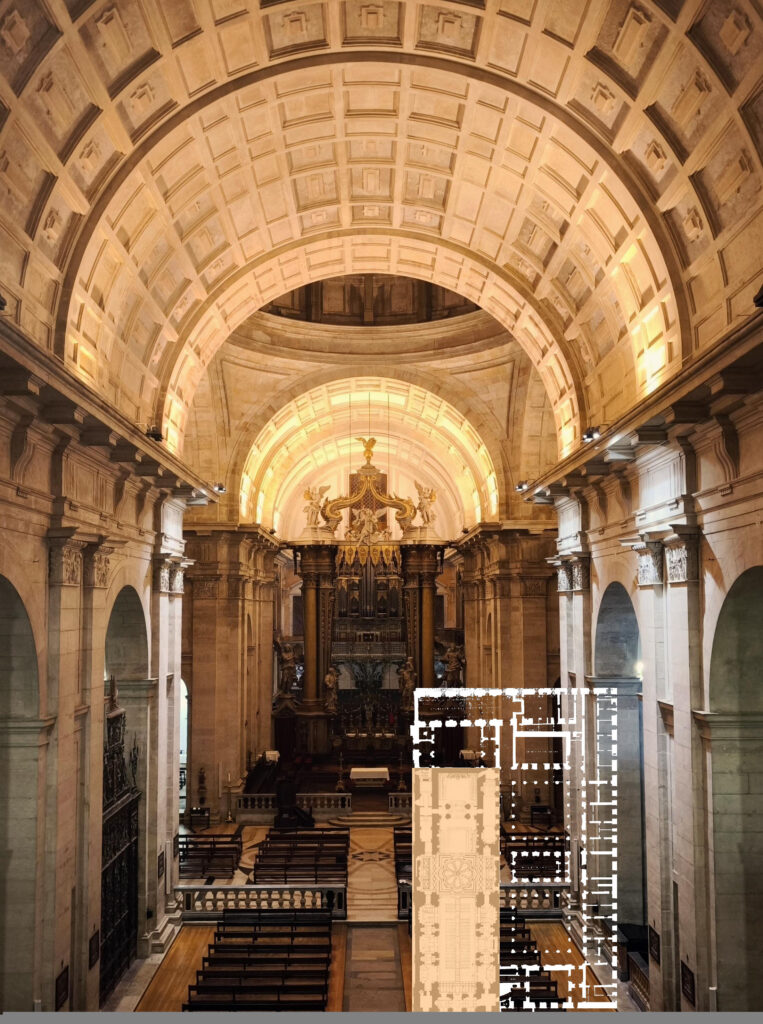
Church
The Church of the Monastery of São Vicente de Fora has a sober and symmetrical façade in the Italian style, with a tower on each side and statues of Saints Vincent, Augustine and Sebastian above the entrance. The façade contains two turrets that rise on showy columns, open with windows and adorned with parapets. Two domes emerge from between them. A parapet of thirty-three meters, adorned with ornaments, joins the two turrets above the central body. The church has a longitudinal plan composed of a Latin cross, with a single nave with 6 interconnecting side chapels, an inscribed transept and a chancel with a rear choir. Inside the Church, a set of works ordered by King D. João V stands out:
- a baroque style canopy by Machado de Castro, supported by four powerful columns above the imposing altar, by Johann Friedrich Ludwig, flanked by eight life-size white painted wooden statues; on high plinths stand out the eight monumental images in the Italian style of the Mafra Ludoviciana School, two representing St. Vincent and St. Sebastian, made by Manuel Vieira, who is also responsible for the beautiful sculptures of angels, placed over the access doors to the canons’ choir;
- a historic organ built in 1765 by the organ maker João Fontanes de Maqueira, constituting one of the best and largest examples of Portuguese organ work from the 18th century;
- a transept, wide and with admirable architectural sense, limited around it by an order of six pilasters, identical to those of the nave. On it rested the large dome, which collapsed in the 1755 earthquake. Currently, a rotunda skylight, made of wood, torn by eight rectangular windows, somewhat disguises this absence.
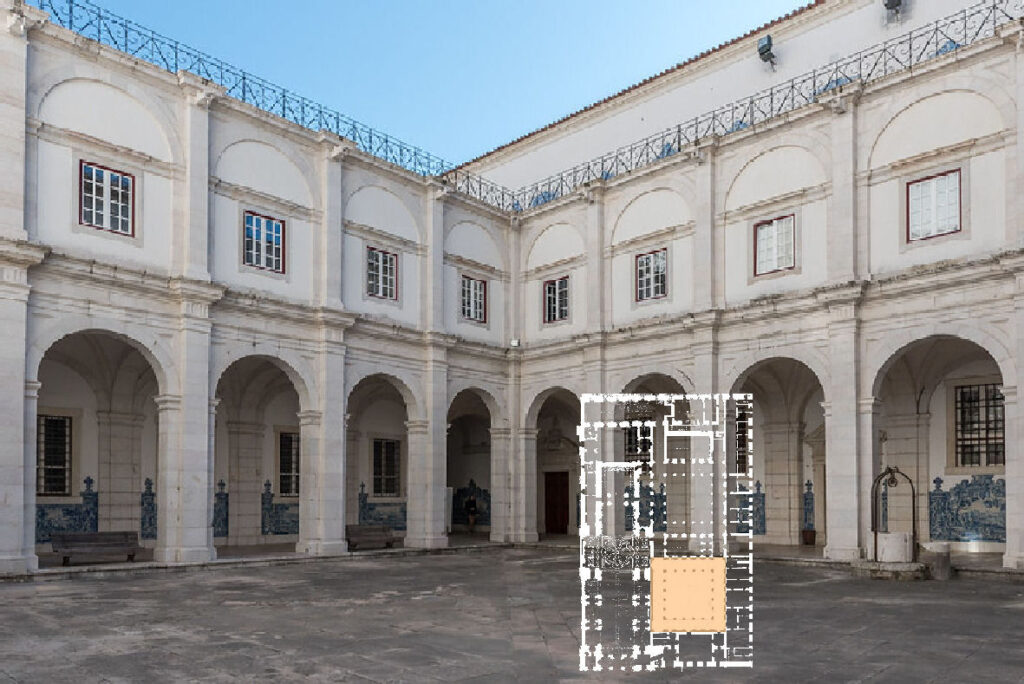
Cloister
The former Augustinian Monastery adjacent to the Church, accessed through its nave, preserves its 16th century cistern and traces of the old cloister. It also stands out for its 18th century tile panels: at the entrance, next to the first Cloister, scenes from D. Afonso Henriques’ attacks on Lisbon and Santarém by Manuel dos Santos are depicted. Around the two cloisters, tile panels with rural scenes, surrounded by floral designs and cherubs, illustrate La Fontaine’s fables.
Shrine of our Lady of the Rosary of Fatima
The Shrine of our Lady of the Rosary of Fatima is the answer to the call of Our Lady of the Rosary, already alluded to on August 13, 1917 and expressly asked in the apparition of October 13 of that year to Lucia de Jesus, Francisco Marto and Jacinta Marto: «I want to tell you that a chapel is to be built here in my honour. I am the Lady of the Rosary» (Fist Memoir of Sister Lucia). The little chapel was constructed in 1919 in the place of the apparitions of 1917 at the Cova da Iria and, since then, the place of the Shrine was built up, in response to a significant inflow of pilgrims.
The Shrine of Fatima is a place of pilgrimage, which celebrates the memory of its founding event, the apparitions of Our Lady to the three little Shepherds. The pilgrim’s pastoral hospitality is a key element to its mission.
The Shrine of Fatima keeps the memory of the event and the message of Fatima. It has the mission of studying and diffusing this message, worked as a means of evangelization in Portugal and worldwide.
The Shrine of Fatima is, by an expressed will of the Apostolic See, a National Shrine, having undeniable worldwide importance.
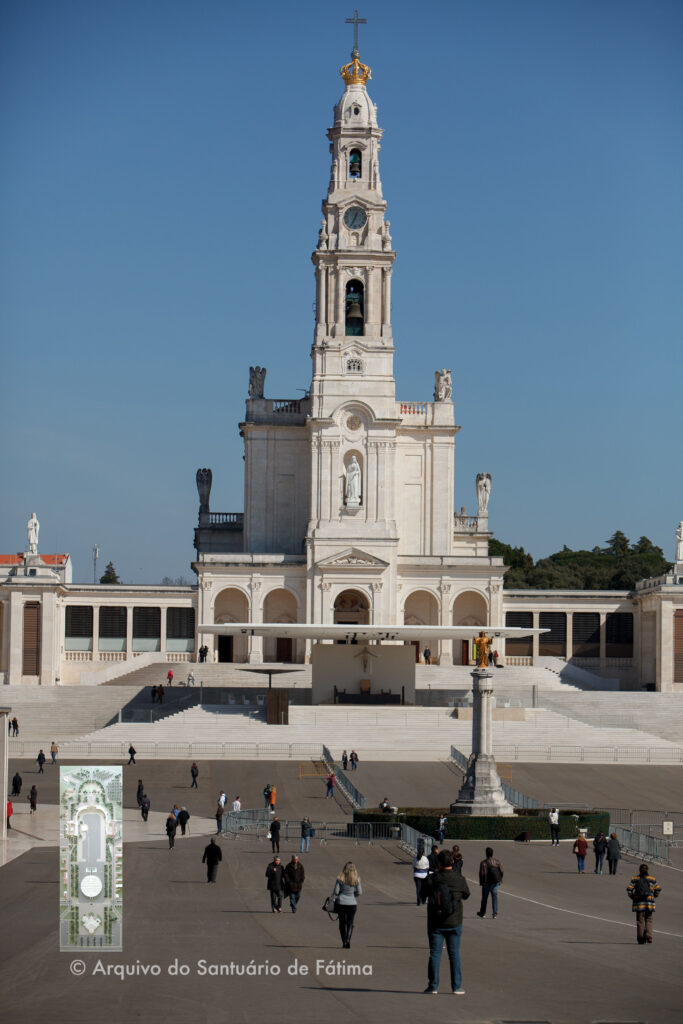
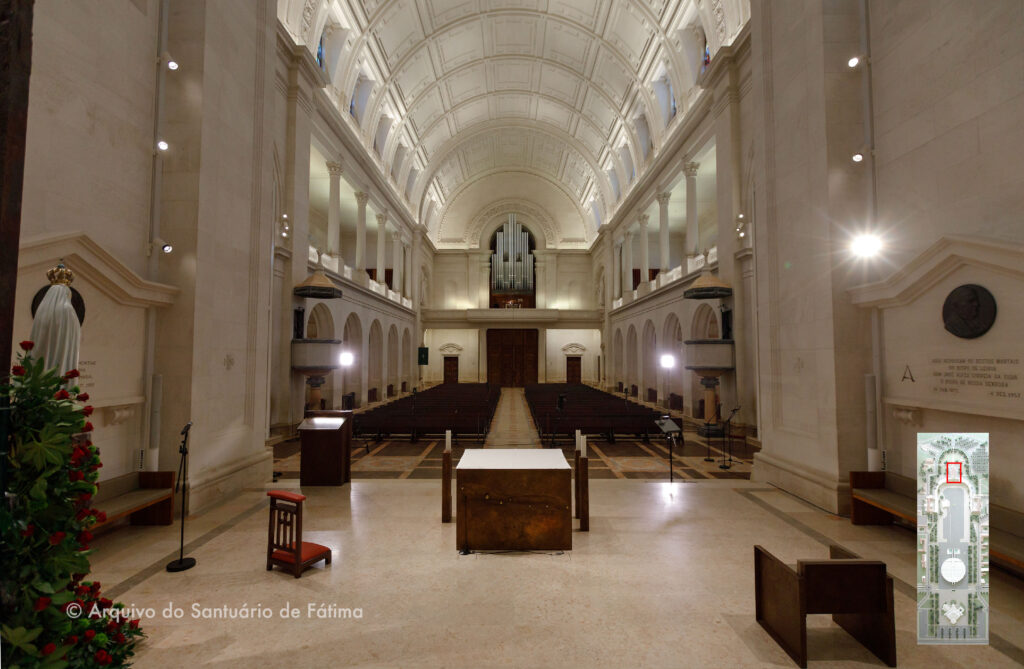
Basilica of Our Lady of the Rosary of Fatima
The Basilica of Our Lady of the Rosary of Fatima is located on the site where the three shepherd children were playing “building a small wall” on May 13, 1917, when they saw a sudden flash of lightning that surprised them and caused them to gather the flock to return home, fearing that it would rain.
The project was conceived by the architect Gerardus Samuel van Krieken and continued by João Antunes. The first stone was blessed on May 13, 1928, by the Archbishop of Évora, and the dedication was celebrated on October 7, 1953. The title of basilica was granted to it by Pius XII, by the brief Luce Superna, of November 11, 1954.
The Basilica consists of a large nave with presbytery, transept, and two sacristies. It has 14 side altars (of marble from Estremoz, Pero Pinheiro, and Fatima); Each of them depicts a mystery of the Rosary, in bronze bas-reliefs by Martinho de Brito and later gilded by Alberto Barbosa. The 15th mystery is represented in the vault of the presbytery; it is a high relief by Maximiano Alves. The stained-glass windows of the side altars represent invocations from the Litany of Our Lady and were designed by João de Sousa Araújo. A mosaic covers the entire cruise arc. It was made in the Vatican workshops and offered by Catholics of Singapore; one can read on it the inscription “Regina Sacratissimi Rosarii Fatimae Ora Pro Nobis” (Queen of the Most Holy Rosary of Fatima, pray for us).
In the left transept arm, one can see the chapel where the remains of Blessed Jacinta, who died on February 20, 1920, repose from May 1, 1951, and of Sister Lucia, who died on February 13, 2005 which remains were transferred on February 19 of the following year. At the other end of the transept is the chapel where are deposited since March 13, 1952 the remains of Blessed Francisco, who died on April 4, 1919.
The organ that we are accustomed to seeing in the choir area, at the back of the basilica, was built and assembled by the Italian firm Fratelli Ruffatti and inaugurated in 1952. In 2015, as part of the celebration of the centenary of the apparitions of Fatima, this organ, which had been in an advanced state of deterioration for several years, underwent a profound restoration/reconstruction intervention. A substantial portion of the pipes from the original Ruffatti organ were used, now housed in a new case designed with a contemporary aesthetic. The new version of the instrument – built by the firm Mascioni Organi – features, like the previous one, five manuals, albeit with a restructured layout, and has approximately 90 stops and 6500 pipes.
Hear some audio samples and get the RIR files
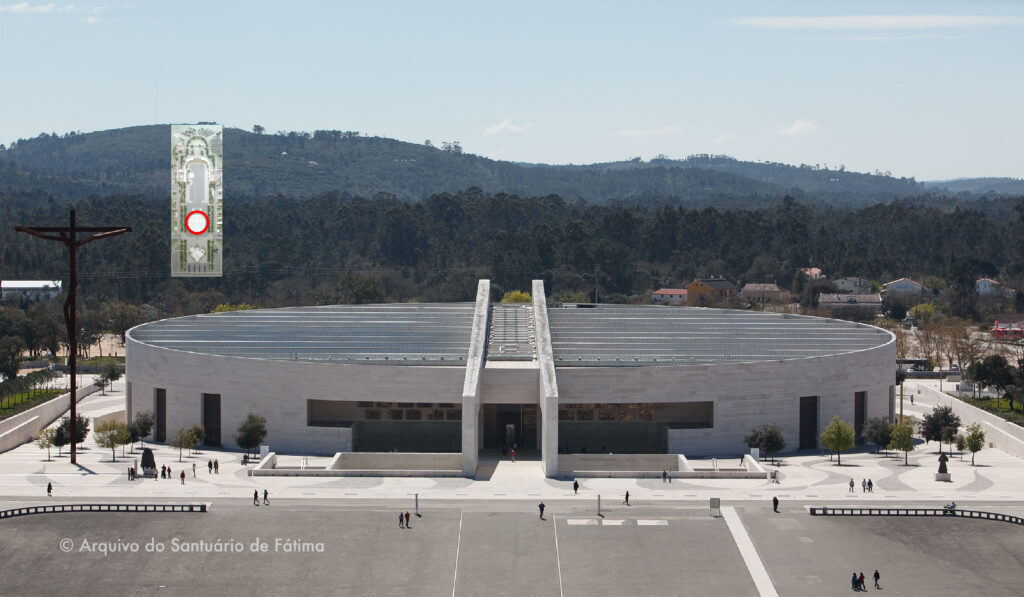
Basilica of the Most Holy Trinity
The intention to build a new church at the Sanctuary of Fatima dates to 1973. In 1997, the Sanctuary organized an international competition, which resulted in the selection of the Greek architect Alexandros Tombazis, with a project that envisioned the construction of the new church at the back of the Prayer Area, near Pius XII Square.
The laying of the first stone took place on June 6, 2004, the Solemnity of the Holy Trinity. Several reasons contributed to the choice of dedicating the new church to the Holy Trinity: the apparitions of the Angel of Peace, with the insistent invitation to worship God-Trinity; the words of John Paul II spoken in the Chapel of the Apparitions in May 1982, in which he offered his thanksgiving to the Holy Trinity; The Great Jubilee of the Year 2000, also dedicated to the Holy Trinity…
The Church of the Most Holy Trinity was dedicated on October 12, 2007, by Cardinal Tarcisio Bertone, then Secretary of State of the Vatican and legate of Benedict XVI, for the closing of the 90th anniversary of the apparitions of Our Lady to the three little shepherd visionaries.
In 2012, this temple was granted the title of basilica, which highlighted its pastoral importance and, above all, the special bond of communion with the Holy Father – a particularly important dimension of the message of Fatima – and simultaneously the affection he has for Fatima.
Hear some audio samples and get the RIR files
Acknowledgments
The authors thank all entities that have provided access to their spaces, allowing for setting up REVERBDATA.
We thank all students of Music Technologies who have participated in REVERBDATA.
We also thank the kind support of HEAD Acoustics for providing us their artificial head (Binaural Sensor Unit – BSU) free of charge for the acoustic acquisitions in the National Pantheon -Church of Santa Engrácia, the Monastery of Alcobaça and the Monastery of Batalha.

IPL/IDI&CA2023/REVERBADATA_ESML for providing space to host the website.
Audio excerpts used:
- Male and Female Speech, Guitar Capriccio Arabe (Tárrega) – adapted from “Music for Archimedes” – Bang & Olufsen, 1992.
- Kyrie – Missa Notre Dame (Guillaume de Machaut) – D’Orazio, Dario (2019), “Anechoic recordings of a Cantus Firmus”, Mendeley Data, V2, doi: 10.17632/mjn6fvxfxb.2.
- Hell of a Guy – “Cologne University of Applied Sciences – Anechoic Recordings,” Michio Woirgard, Philipp Stade, Jeffrey Amankwor, Benjamin Bernschütz and Johannes Arend, 2012.
Institutional Support
SPA – Sociedade Portuguesa de Acústica (Portuguese Acoustical Society)

Technical Details

Acquisition Equipment
The acquisition procedure in terms of the used hardware and software has thus become now more or less stable. The following equipment has been used:
Source:
Lookline DL-303 omni dodecahedron loudspeaker.
Microphones:
2 Earthworks M30 omnidirectional measuring microphones,
1 Binaural Enthusiast B1-E dummy head with BE-P1 microphones,
1 Head Acoustics Binaural Sensor Unit – BSU with SQobold data acquisition device.
1 Sennheiser Ambeo VR microphone,
1 Zylia ZM-1-3E 3rd order Ambisonics microphone.
Audio Interfaces:
Steinberg UR44, ESI U108PRE.
Software:
Custom scripts and functions in GNU Octave using double precision FP arithmetic, developed in the last years by the authors
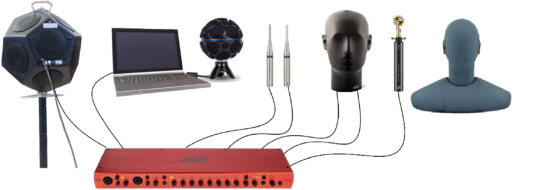

Acquisition Procedure
The dodecahedron loudspeaker was used for radiating exponential sine sweeps, or synchronized exponential sine sweeps, generated in the Octave software.
The sweeps recorded with the microphone array were registered synchronously through the ASIO compatible audio interface with the Octave software that calculated the corresponding impulse responses: stereo, binaural and 1st order A format Ambisonics (when using the Sennheiser Ambeo VR mic). The sweeps recorded by the Zylia mic were registered with its proprietary software (Zylia Studio) on 19 channel A format Ambisonics wave files and the corresponding impulse responses were also calculated in Octave.
The impulse responses were obtained by deconvolving the recorded sweeps with the inverse signal of the used exponential sine sweep, generated in the Octave software. When synchronized exponential sine sweeps were used, then the deconvolution was done analytically in the frequency domain employing the Fourier Transform of the synchronized swept-sine signal.
The sweeps recorded through stereo, binaural and 1st order Ambisonics mics were digitized with a sampling rate of 96 kHz, except for the two older acquisitions (ESML Great and Small Hall) where a rate of 44.1 kHz was used; a quantization depth of 32 bits FP was used in all cases. For the sweeps recorded with the 3rd order Ambisonics mic a sampling rate of 48 kHz with a quantization depth of 32 bits FP was employed.

RIR Processing
The raw audio as recorded in situ containing the RIRs was post-processed for the purpose of denoising and for converting the Ambisonics A-format responses into convenient B-format responses. Denoising is necessary due to the inherent background noise that is present in the spaces and, to a lesser extent, also in the acquisition chain, that limits the achievable signal-to-noise ratio (SNR). The achieved SNRs (of the order 80 – 90 dB, broad-band) are more than enough for characterization of the spaces using ISO 3382-1 standard room acoustical parameters, but the noise present in the RIRs can still be audible when using them for reverb convolution. The adopted solution consists in truncating all responses before the decay reaches the level of the background noise. The procedure employed for this truncation is based on the so-called Lundeby algorithm, which gives very good results in most cases.
After denoising, the associated main acoustical parameters specified in the ISO 3382-1 standard were calculated for each RIR and stored in text files. The calculated parameters set include signal-to-noise values, reverberation times (EDT, T10, T20, T30, T60), clarity indexes (D50, C50, C80), center times and IACC values in the case of binaural responses.
The conversion of A-format to B-format was carried out in Reaper using the proprietary plug-ins from Sennheiser (Ambeo A-B Format Converter, v1.2.0) and from Zylia (Ambisonics Converter v1.7.0).

Space’s RIR Details (1 of 2)


Space’s RIR Details (2 of 2)

REVERBDATA Articles
- D. Alarcão, A. Couto Pinto – ” The REVERBDATA Room impulse response database“, AES Europe 2024, Madrid, Spain, 15 – 17 June 2024 (https://aes2.org/publications/elibrary-page/?id=22551)
- D. Alarcão, A. Couto Pinto, G. Marramaque, F. Mendonça – ” REVERBDATA – a RIR database of Portuguese architectonic spaces“, TECNIACÚSTICA 2024, Faro, Portugal, 11 – 13 September 2024 (PDF File)
- D. Alarcão, G. Marramaque, A. Couto Pinto – “REVERBDATA – an acoustic heritage archive of significant Portuguese spaces“, SOUND IN MUSEUMS, Mafra, Portugal, 17 – 19 October 2025 (PDF File acess)
Contacts
Prof. Dr. Diogo Alarcão
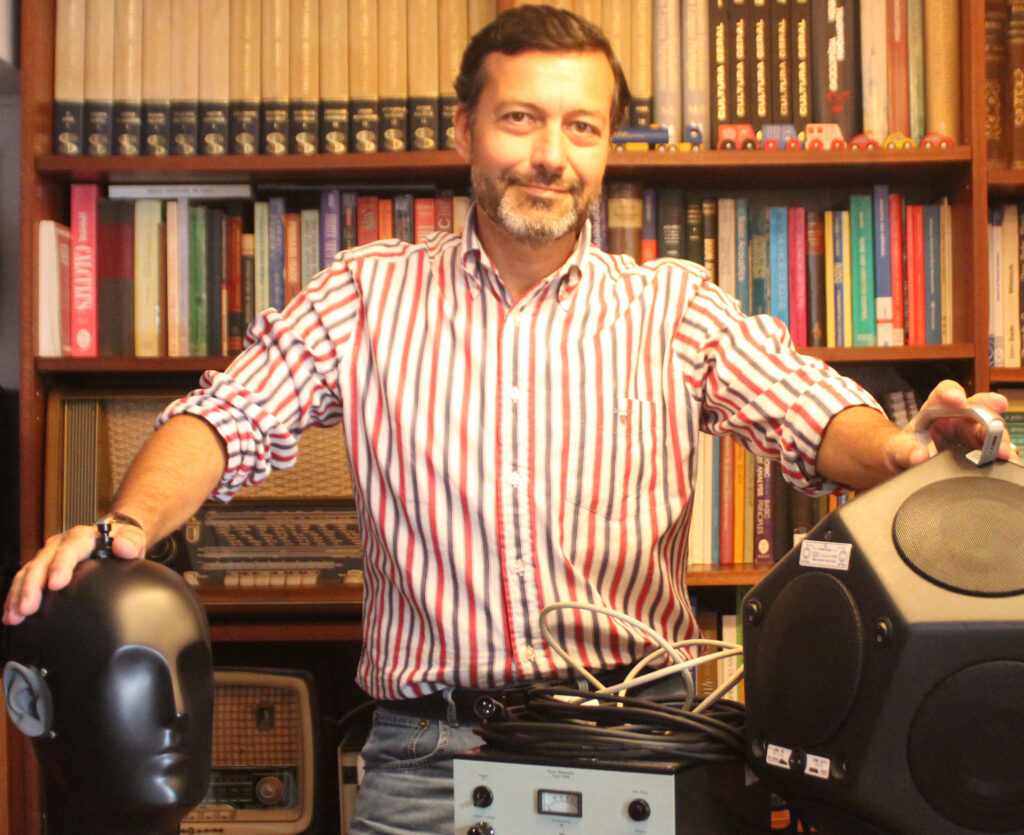
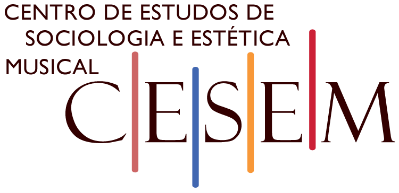
CESEM – Centre for Music Studies

ESML – Music Technologies, Lisbon School of Music

IPL – Polytechnic University of Lisbon, Portugal
email: dalarcao@esml.ipl.pt
Prof. Dr. António Couto Pinto
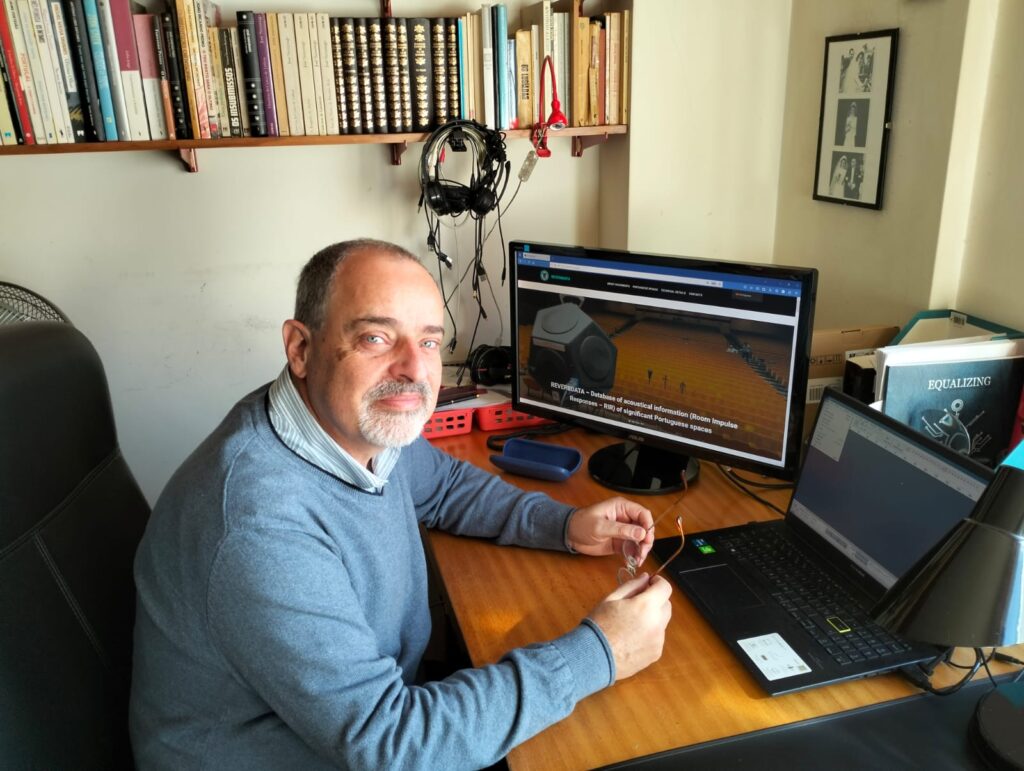

CEDET – Center for Studies and Development of Electronics and Telecommunications

ISEL – Lisbon Engineering Institute

ESML – Music Technologies, Lisbon School of Music

IPL – Polytechnic University of Lisbon, Portugal
email: apinto@esml.ipl.pt

